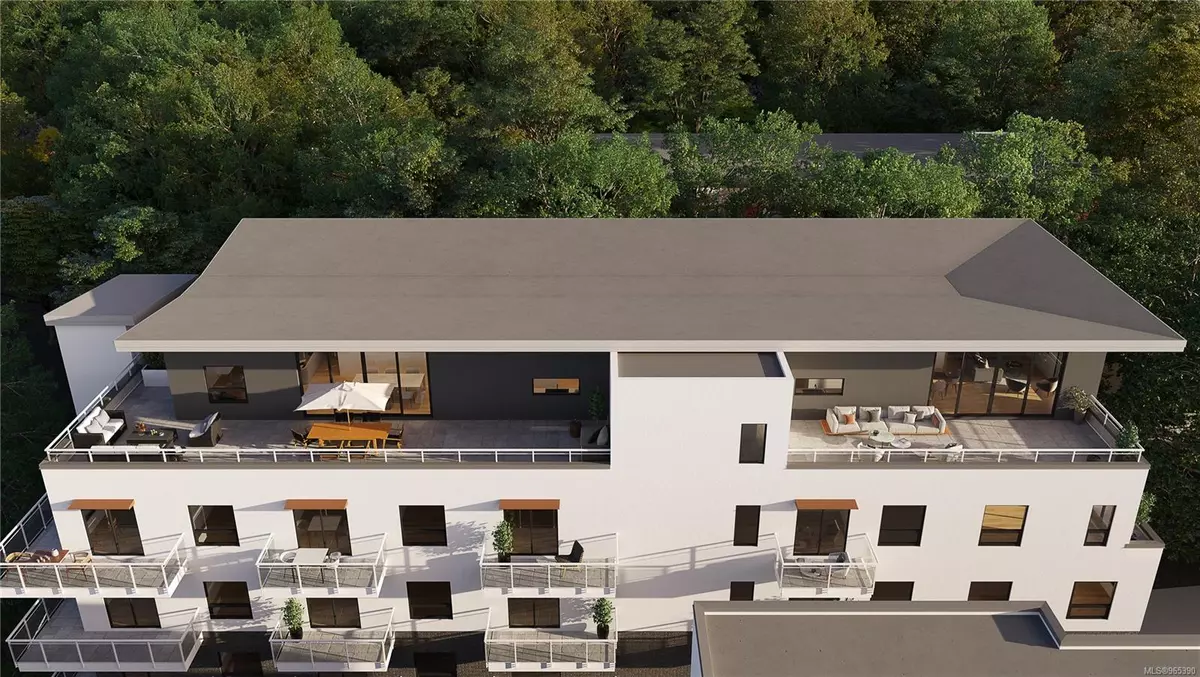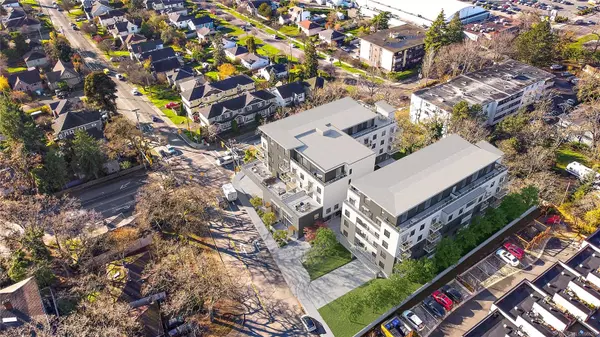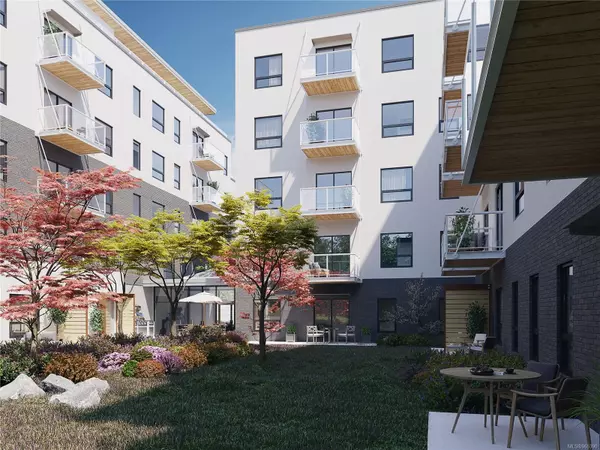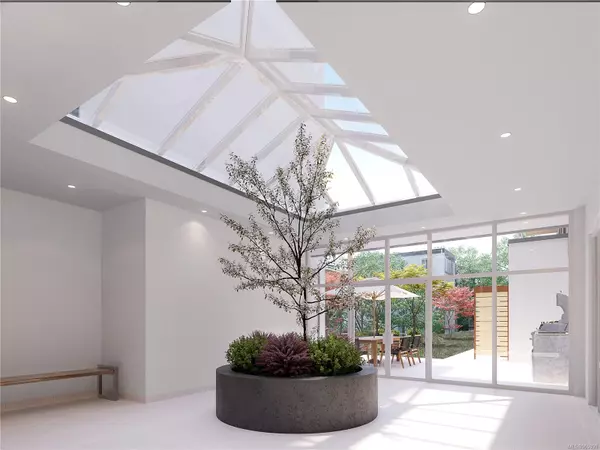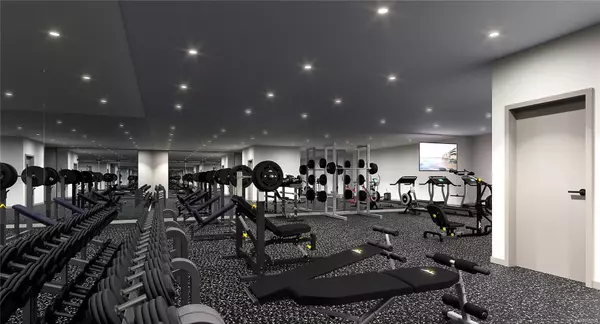1102 Esquimalt Rd #BPH1 Esquimalt, BC V9A 6A1
2 Beds
3 Baths
1,590 SqFt
UPDATED:
12/03/2024 05:32 PM
Key Details
Property Type Condo
Sub Type Condo Apartment
Listing Status Active
Purchase Type For Sale
Square Footage 1,590 sqft
Price per Sqft $1,006
MLS Listing ID 965390
Style Condo
Bedrooms 2
Condo Fees $852/mo
Rental Info Some Rentals
Tax Year 2024
Lot Size 1,742 Sqft
Acres 0.04
Property Description
Location
Province BC
County Capital Regional District
Area Esquimalt
Rooms
Main Level Bedrooms 2
Kitchen 1
Interior
Heating Baseboard, Electric, Heat Pump
Cooling Air Conditioning
Flooring Hardwood, Tile
Fireplaces Number 1
Fireplaces Type Electric, Living Room
Fireplace Yes
Appliance Dishwasher, F/S/W/D, Microwave, Range Hood
Heat Source Baseboard, Electric, Heat Pump
Laundry In Unit
Exterior
Parking Features Attached, Underground
Amenities Available Bike Storage, Common Area, Fitness Centre
View Y/N Yes
View Mountain(s), Ocean
Roof Type Asphalt Torch On
Total Parking Spaces 2
Building
Lot Description Landscaped, Recreation Nearby, Shopping Nearby
Building Description Brick,Frame Wood,Stucco, Bike Storage,Transit Nearby,See Remarks
Faces Southwest
Entry Level 1
Foundation Poured Concrete
Sewer Sewer To Lot
Water Municipal
Structure Type Brick,Frame Wood,Stucco
Others
Pets Allowed Yes
Tax ID 031-631-410
Ownership Freehold/Strata
Miscellaneous Balcony,Parking Stall,Separate Storage
Pets Allowed Aquariums, Birds, Caged Mammals, Cats, Dogs, Number Limit

