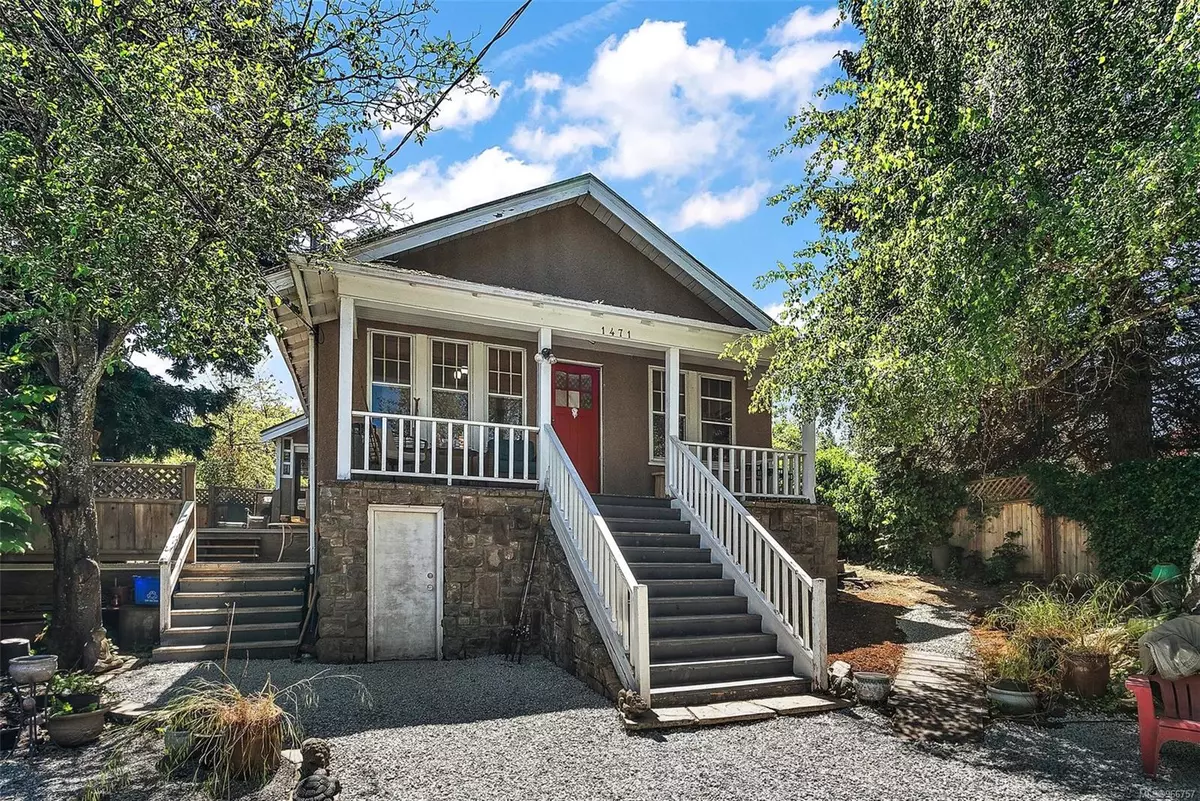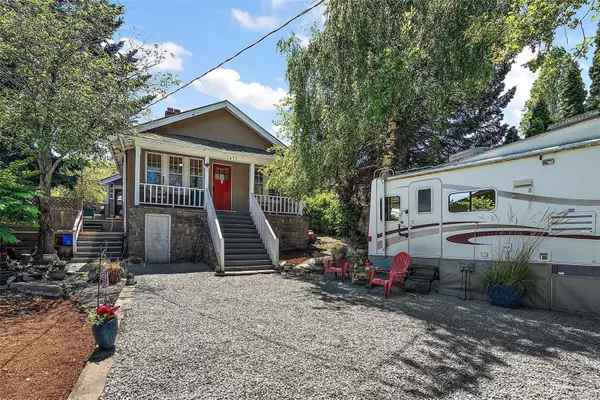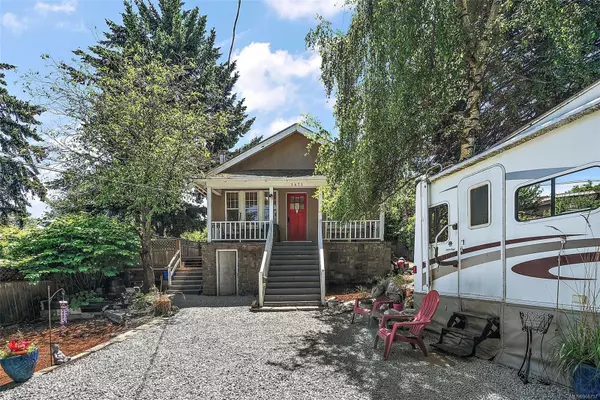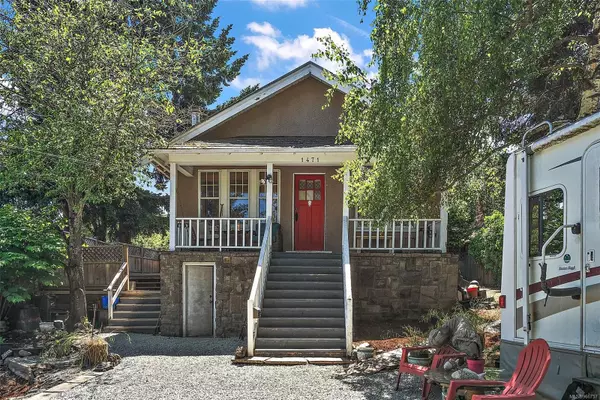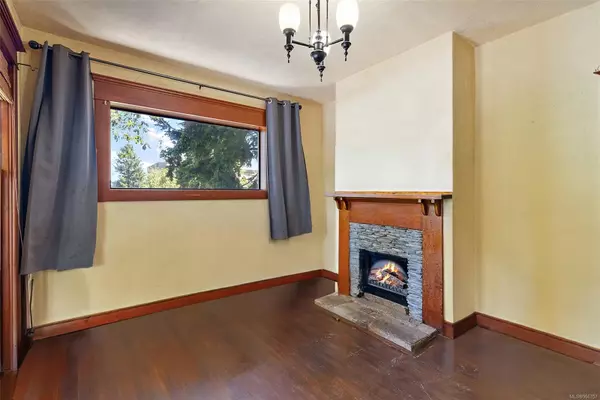
1471 Finlayson Pl Victoria, BC V8T 2V8
2 Beds
1 Bath
1,450 SqFt
UPDATED:
06/18/2024 12:46 AM
Key Details
Property Type Single Family Home
Sub Type Single Family Detached
Listing Status Active
Purchase Type For Sale
Square Footage 1,450 sqft
Price per Sqft $617
MLS Listing ID 966757
Style Main Level Entry with Lower/Upper Lvl(s)
Bedrooms 2
Rental Info Unrestricted
Year Built 1923
Annual Tax Amount $4,368
Tax Year 2023
Lot Size 6,098 Sqft
Acres 0.14
Lot Dimensions 50 ft wide x 120 ft deep
Property Description
Location
Province BC
County Capital Regional District
Area Victoria
Direction Heading East on Finlayson, Turn right on Cedar Hill X Rd and a quick right on Finlayson Pl.
Rooms
Basement Full, Partially Finished, Walk-Out Access, With Windows
Main Level Bedrooms 1
Kitchen 1
Interior
Interior Features Eating Area
Heating Baseboard, Electric
Cooling None
Flooring Carpet, Linoleum, Wood
Fireplaces Number 1
Fireplaces Type Living Room, Wood Stove
Equipment Central Vacuum
Fireplace Yes
Window Features Aluminum Frames,Blinds,Insulated Windows,Vinyl Frames,Wood Frames
Appliance Built-in Range, Dishwasher, Dryer, Oven Built-In, Refrigerator, Washer
Heat Source Baseboard, Electric
Laundry In House
Exterior
Exterior Feature Balcony/Deck, Balcony/Patio, Fencing: Partial, Garden, Low Maintenance Yard
Parking Features Additional, Driveway, Guest, On Street, Open, RV Access/Parking
Roof Type Metal
Total Parking Spaces 1
Building
Lot Description Cul-de-sac, Curb & Gutter, Rectangular Lot, Sloping, Wooded Lot
Building Description Stucco, Basement,Bike Storage,Transit Nearby
Faces North
Entry Level 3
Foundation Poured Concrete
Sewer Sewer To Lot
Water Municipal
Architectural Style Character
Structure Type Stucco
Others
Pets Allowed Yes
Restrictions ALR: No
Tax ID 000-655-431
Ownership Freehold
Pets Allowed Aquariums, Birds, Caged Mammals, Cats, Dogs


