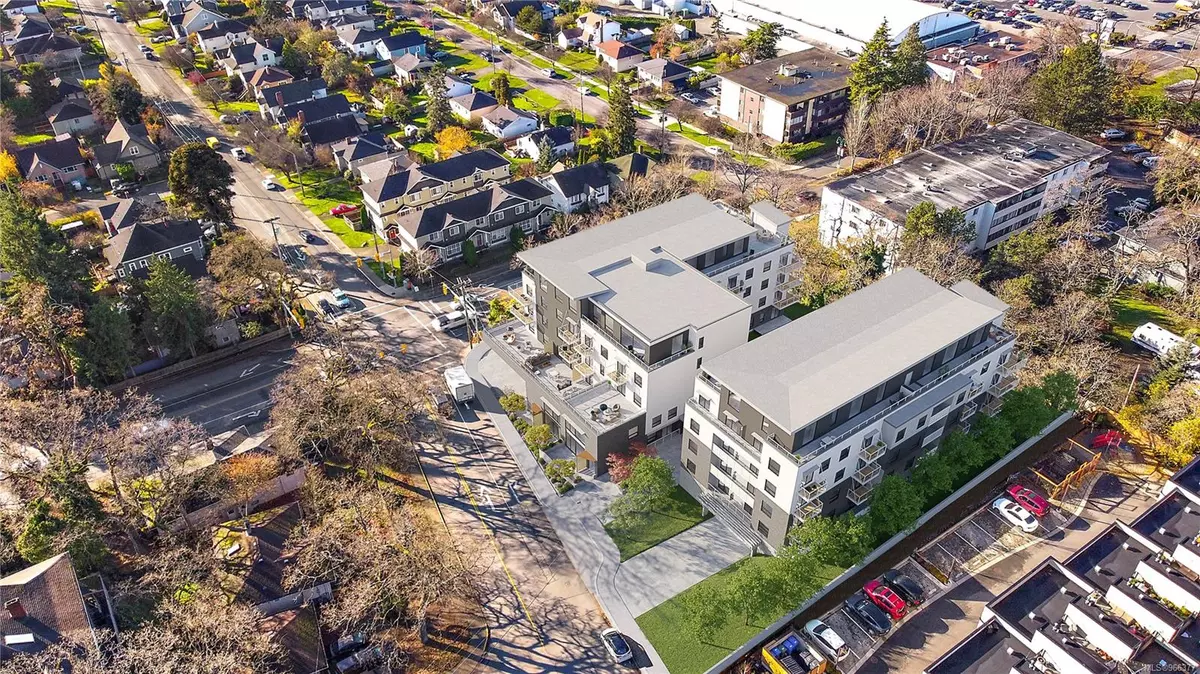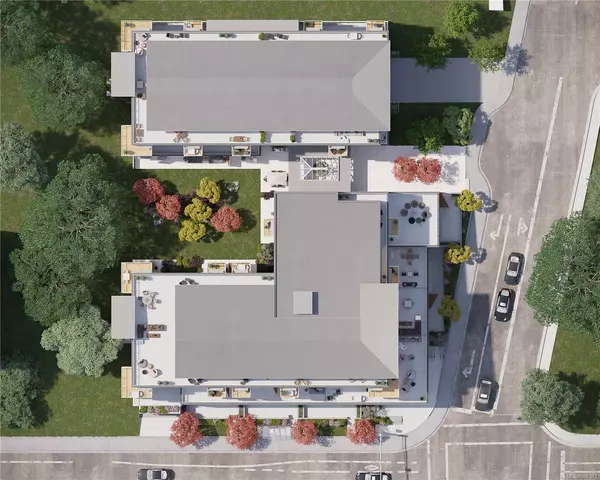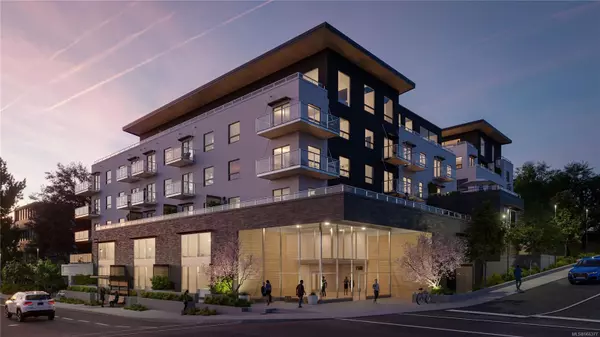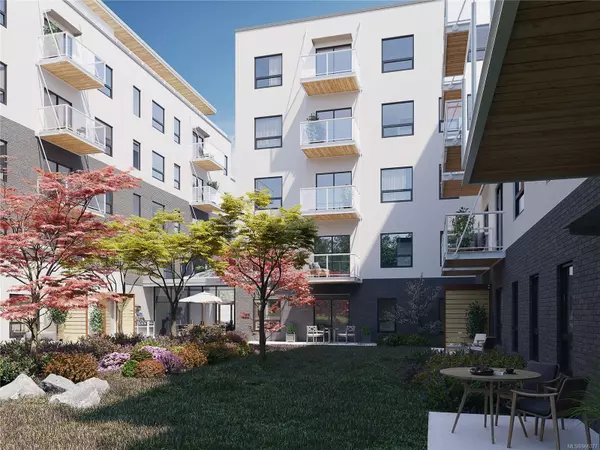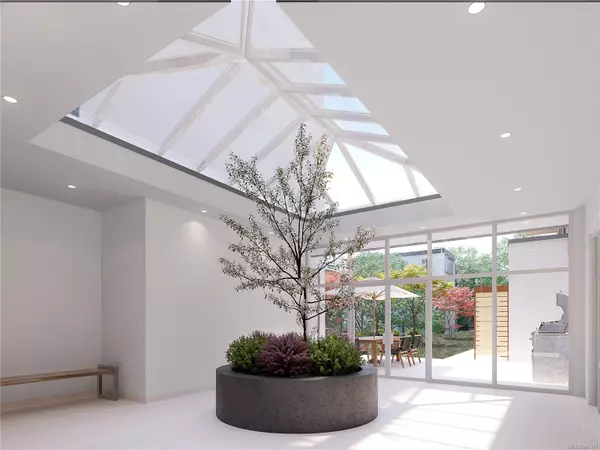1102 Esquimalt Rd #B408 Esquimalt, BC V9A 6A1
1 Bed
1 Bath
406 SqFt
UPDATED:
12/03/2024 05:32 PM
Key Details
Property Type Condo
Sub Type Condo Apartment
Listing Status Active
Purchase Type For Sale
Square Footage 406 sqft
Price per Sqft $1,032
MLS Listing ID 966377
Style Condo
Bedrooms 1
Condo Fees $219/mo
Rental Info Unrestricted
Tax Year 2024
Lot Size 435 Sqft
Acres 0.01
Property Description
Location
Province BC
County Capital Regional District
Area Esquimalt
Rooms
Basement None
Main Level Bedrooms 1
Kitchen 1
Interior
Heating Baseboard, Electric, Heat Pump
Cooling Air Conditioning
Flooring Tile, Vinyl
Fireplaces Number 1
Fireplaces Type Electric, Living Room
Fireplace Yes
Appliance Dishwasher, F/S/W/D, Microwave
Heat Source Baseboard, Electric, Heat Pump
Laundry In Unit
Exterior
Parking Features None
Amenities Available Bike Storage, Common Area, Fitness Centre
Roof Type Asphalt Torch On
Building
Lot Description Landscaped, Recreation Nearby, Shopping Nearby
Building Description Brick,Frame Wood,Stucco, Bike Storage,Transit Nearby,See Remarks
Faces South
Entry Level 1
Foundation Poured Concrete
Sewer Sewer To Lot
Water Municipal
Structure Type Brick,Frame Wood,Stucco
Others
Pets Allowed Yes
Tax ID 031-631-410
Ownership Freehold/Strata
Miscellaneous Deck/Patio,Separate Storage
Pets Allowed Aquariums, Birds, Caged Mammals, Cats, Dogs, Number Limit

