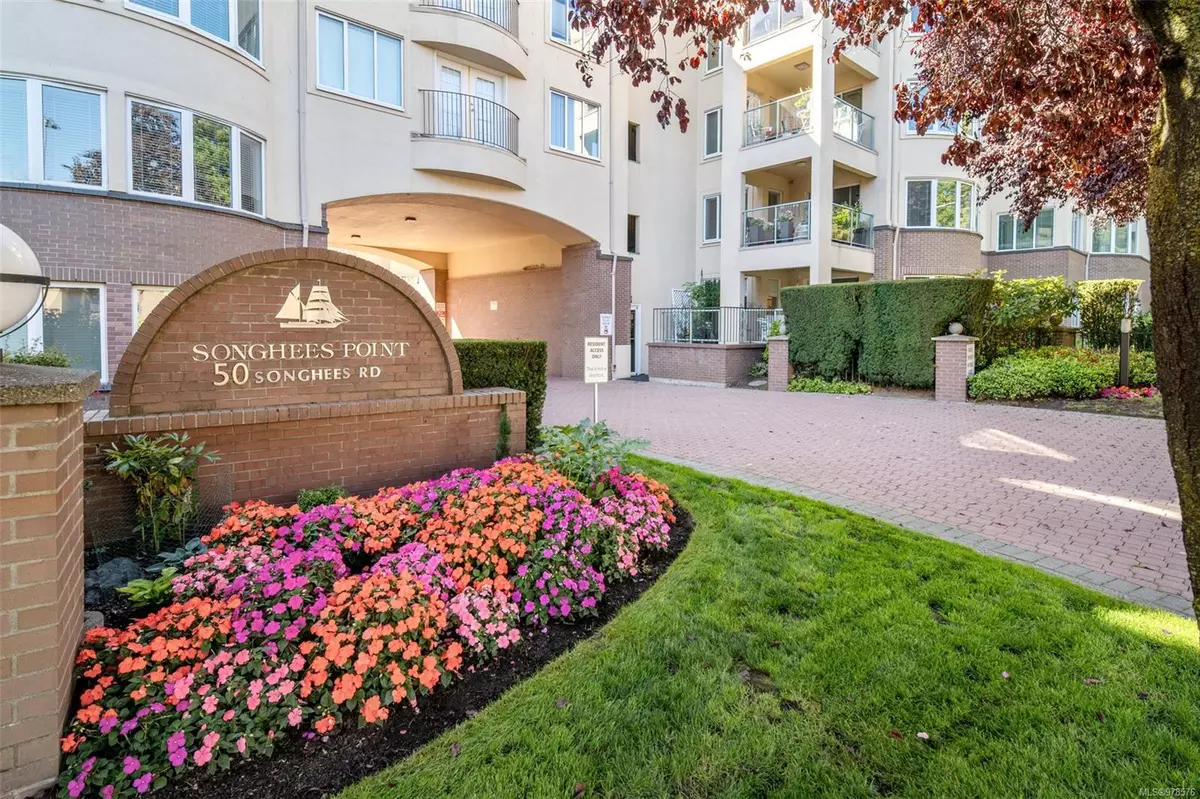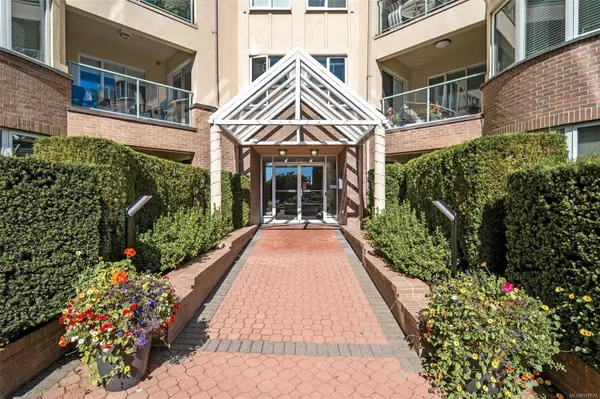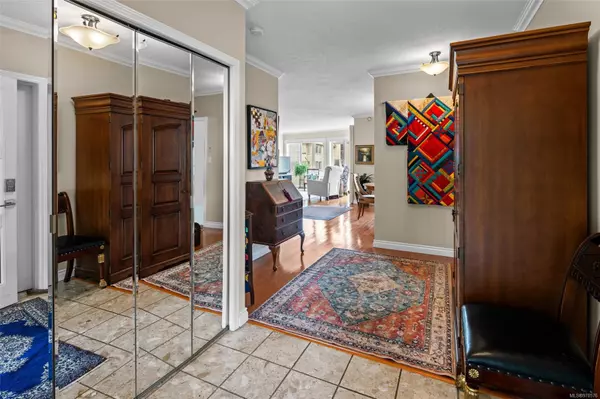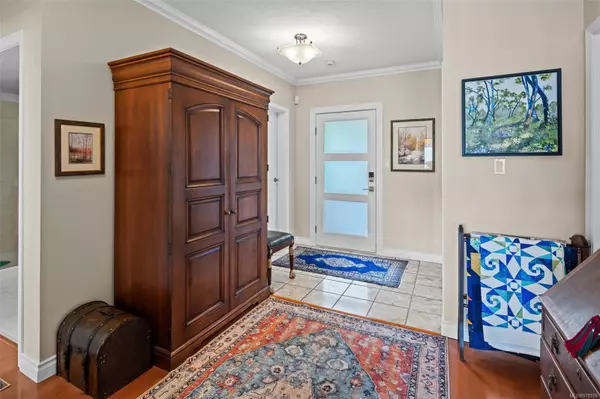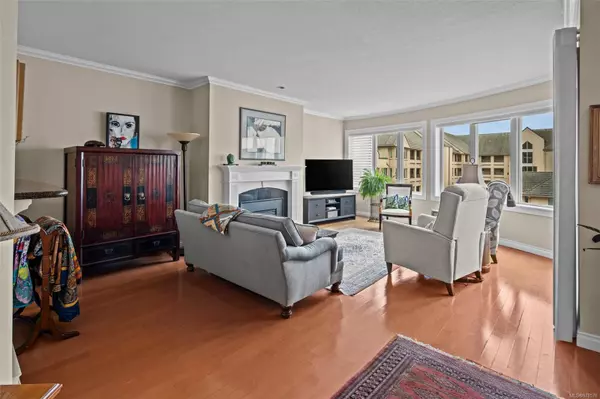
50 Songhees Rd #418 Victoria, BC V9A 7J4
2 Beds
2 Baths
1,411 SqFt
UPDATED:
11/09/2024 09:10 PM
Key Details
Property Type Condo
Sub Type Condo Apartment
Listing Status Active
Purchase Type For Sale
Square Footage 1,411 sqft
Price per Sqft $637
Subdivision Songhees Pointe
MLS Listing ID 978576
Style Condo
Bedrooms 2
Condo Fees $819/mo
Rental Info Unrestricted
Year Built 1989
Annual Tax Amount $3,819
Tax Year 2023
Lot Size 1,306 Sqft
Acres 0.03
Property Description
Location
Province BC
County Capital Regional District
Area Victoria West
Rooms
Basement None
Main Level Bedrooms 2
Kitchen 1
Interior
Heating Baseboard, Natural Gas
Cooling None
Fireplaces Number 1
Fireplaces Type Insert, Living Room
Fireplace Yes
Window Features Blinds
Appliance Dishwasher, Dryer, Garburator, Microwave, Oven/Range Electric, Refrigerator, Washer
Heat Source Baseboard, Natural Gas
Laundry In Unit
Exterior
Parking Features Underground
Amenities Available Clubhouse, Elevator(s), Guest Suite
View Y/N Yes
View City, Mountain(s)
Roof Type Tile
Total Parking Spaces 1
Building
Lot Description Curb & Gutter
Building Description Brick,Steel and Concrete,Stucco, Bike Storage,Transit Nearby
Faces East
Entry Level 1
Foundation Poured Concrete
Sewer Sewer Connected
Water Municipal
Structure Type Brick,Steel and Concrete,Stucco
Others
Pets Allowed Yes
HOA Fee Include Garbage Removal,Gas,Insurance,Maintenance Grounds,Water
Tax ID 015-215-083
Ownership Freehold/Strata
Miscellaneous Balcony,Parking Stall,Separate Storage,Other
Pets Allowed Aquariums, Birds, Caged Mammals, Cats, Dogs, Number Limit, Size Limit


