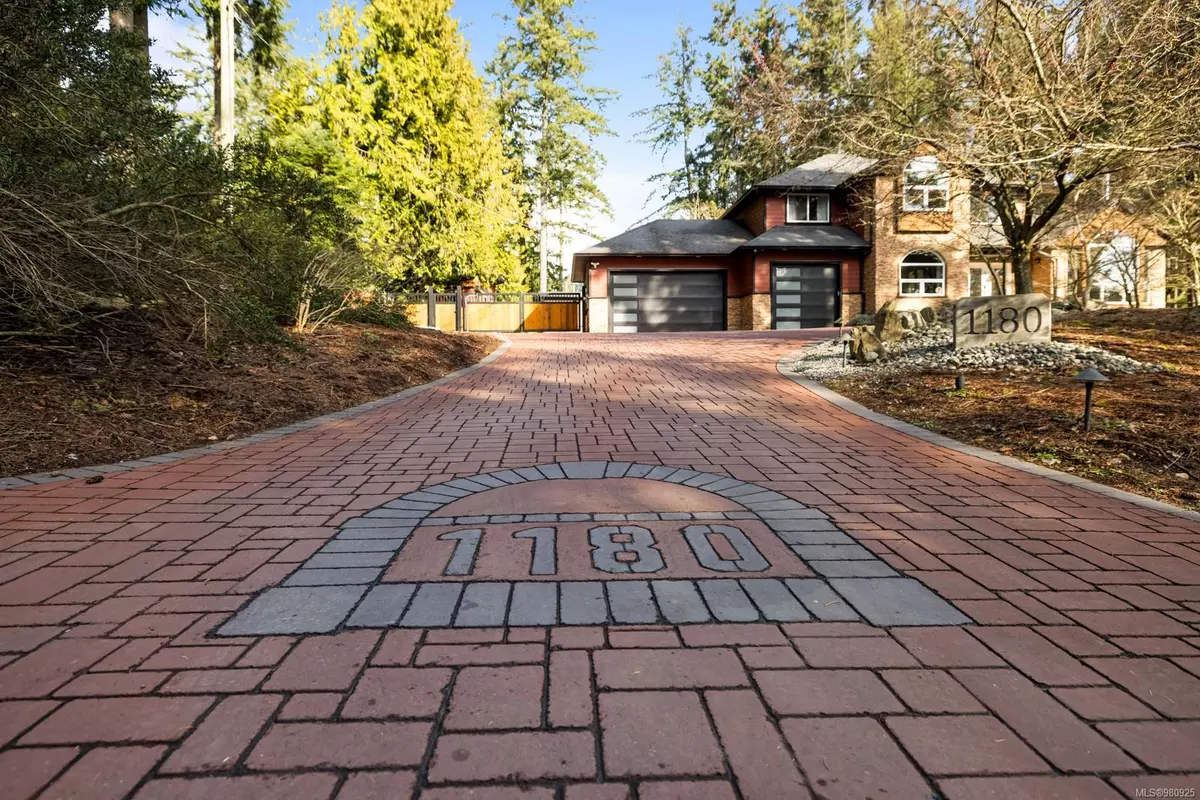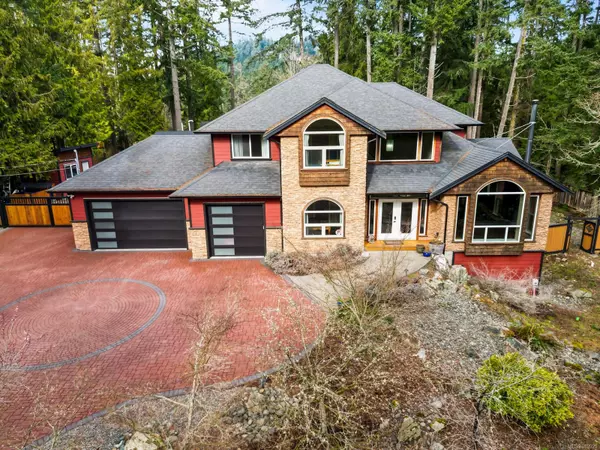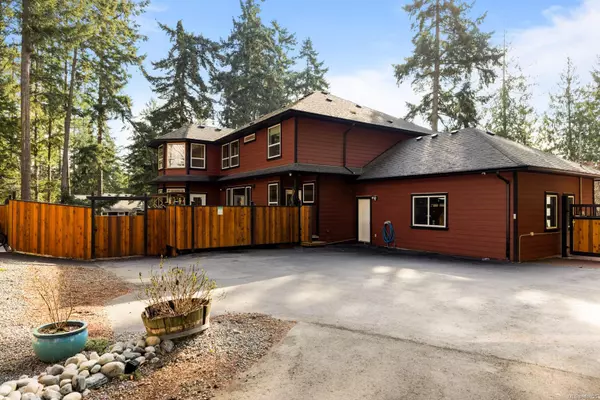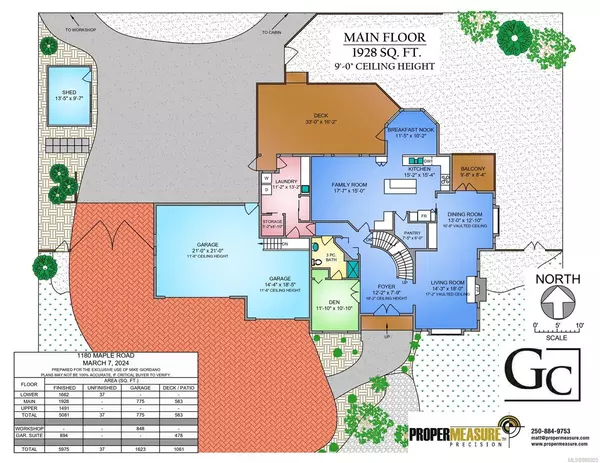
1180 Maple Rd North Saanich, BC V8L 5P7
7 Beds
7 Baths
5,081 SqFt
UPDATED:
12/01/2024 08:40 PM
Key Details
Property Type Single Family Home
Sub Type Single Family Detached
Listing Status Active
Purchase Type For Sale
Square Footage 5,081 sqft
Price per Sqft $550
MLS Listing ID 980925
Style Main Level Entry with Lower/Upper Lvl(s)
Bedrooms 7
Rental Info Unrestricted
Year Built 2006
Annual Tax Amount $6,096
Tax Year 2024
Lot Size 1.000 Acres
Acres 1.0
Property Description
Location
Province BC
County Capital Regional District
Area North Saanich
Zoning R3
Rooms
Other Rooms Guest Accommodations, Storage Shed, Workshop
Basement Finished, Full, Walk-Out Access, With Windows, Other
Kitchen 2
Interior
Interior Features Bar, Breakfast Nook, Closet Organizer, Dining Room, Eating Area, French Doors, Jetted Tub, Soaker Tub, Storage, Vaulted Ceiling(s), Winding Staircase, Workshop
Heating Baseboard, Forced Air, Natural Gas, Radiant Floor, Wood
Cooling Air Conditioning, HVAC, Wall Unit(s)
Flooring Carpet, Hardwood, Tile
Fireplaces Number 3
Fireplaces Type Electric, Family Room, Gas, Primary Bedroom, Wood Stove
Equipment Central Vacuum, Electric Garage Door Opener
Fireplace Yes
Appliance Dishwasher, F/S/W/D, Microwave, See Remarks
Heat Source Baseboard, Forced Air, Natural Gas, Radiant Floor, Wood
Laundry In House, In Unit
Exterior
Exterior Feature Balcony, Balcony/Deck, Balcony/Patio, Fenced, Fencing: Partial, Garden, Low Maintenance Yard
Parking Features Additional, Attached, Carport, Carport Double, Detached, Driveway, EV Charger: Dedicated - Installed, Garage, Garage Double, Garage Triple, Guest, RV Access/Parking, Other
Garage Spaces 6.0
Carport Spaces 3
Utilities Available Cable To Lot, Compost, Electricity To Lot, Garbage, Natural Gas Available, Natural Gas To Lot, Phone To Lot, Recycling
Roof Type Asphalt Shingle
Total Parking Spaces 20
Building
Lot Description Acreage, Central Location, Cleared, Family-Oriented Neighbourhood, Irrigation Sprinkler(s), Landscaped, Marina Nearby, Near Golf Course, Park Setting, Private, Quiet Area, Rural Setting, Serviced, Square Lot
Building Description Cement Fibre,Frame Wood,Insulation: Walls,Stone, Basement
Faces South
Foundation Poured Concrete
Sewer Septic System
Water Municipal
Architectural Style Arts & Crafts
Structure Type Cement Fibre,Frame Wood,Insulation: Walls,Stone
Others
Pets Allowed Yes
Tax ID 025-867-954
Ownership Freehold
Acceptable Financing Purchaser To Finance
Listing Terms Purchaser To Finance
Pets Allowed Aquariums, Birds, Caged Mammals, Cats, Dogs






