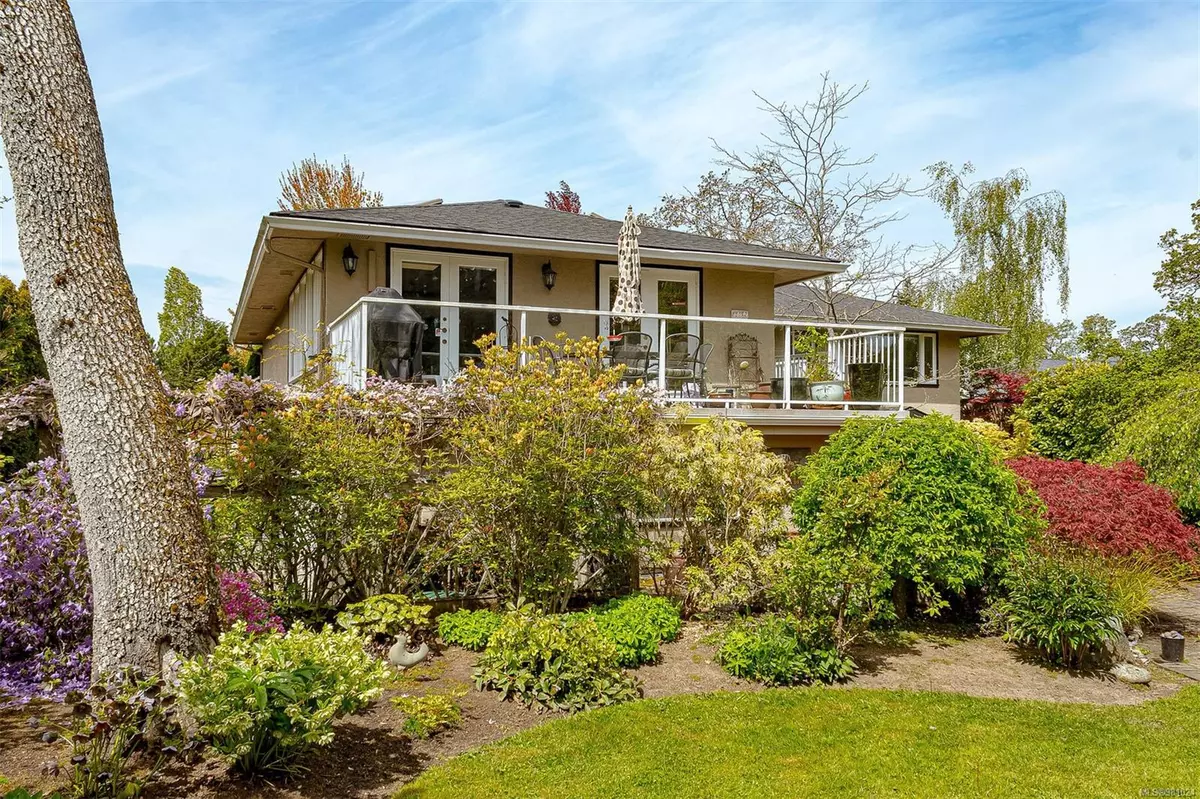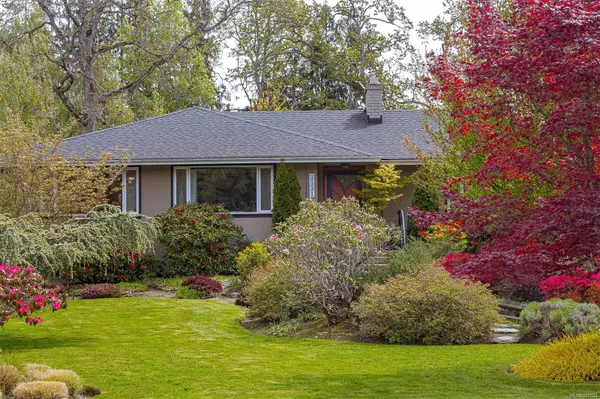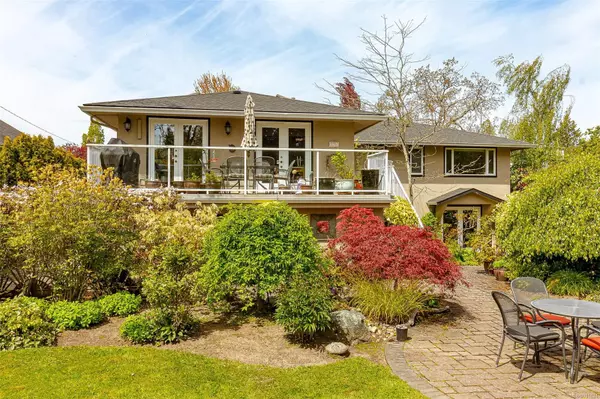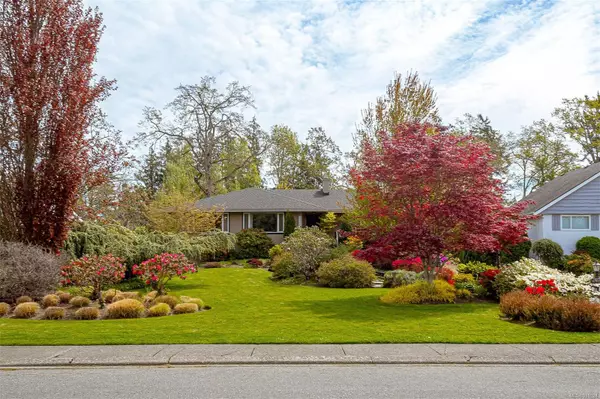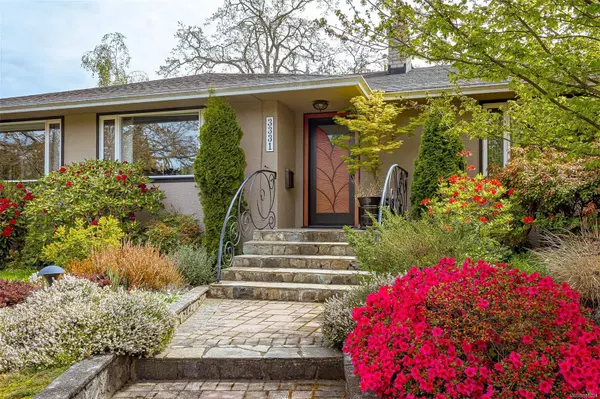
3331 Woodburn Ave Oak Bay, BC V8P 5B8
4 Beds
3 Baths
3,445 SqFt
UPDATED:
12/11/2024 05:50 PM
Key Details
Property Type Single Family Home
Sub Type Single Family Detached
Listing Status Active
Purchase Type For Sale
Square Footage 3,445 sqft
Price per Sqft $809
MLS Listing ID 981024
Style Main Level Entry with Lower Level(s)
Bedrooms 4
Rental Info Unrestricted
Year Built 1959
Annual Tax Amount $10,743
Tax Year 2023
Lot Size 0.410 Acres
Acres 0.41
Lot Dimensions 75.1 x 236.8
Property Description
Location
Province BC
County Capital Regional District
Area Oak Bay
Rooms
Other Rooms Gazebo
Basement Finished, Full, Walk-Out Access, With Windows
Main Level Bedrooms 2
Kitchen 2
Interior
Interior Features Dining Room, Soaker Tub, Workshop
Heating Forced Air, Natural Gas
Cooling Central Air
Flooring Wood
Fireplaces Number 2
Fireplaces Type Family Room, Living Room
Equipment Electric Garage Door Opener
Fireplace Yes
Appliance Dishwasher, F/S/W/D, Hot Tub, Microwave
Heat Source Forced Air, Natural Gas
Laundry In House
Exterior
Exterior Feature Balcony/Patio, Fencing: Partial, Garden, Lighting, Sprinkler System
Parking Features Attached, Driveway, Garage Double, On Street, RV Access/Parking
Garage Spaces 2.0
Roof Type Asphalt Shingle
Accessibility Primary Bedroom on Main
Handicap Access Primary Bedroom on Main
Total Parking Spaces 4
Building
Lot Description Cul-de-sac, Curb & Gutter, Family-Oriented Neighbourhood, Irrigation Sprinkler(s), Landscaped, Level, Near Golf Course, No Through Road, On Golf Course, Park Setting, Private, Quiet Area, Recreation Nearby, Rectangular Lot, Shopping Nearby
Faces West
Entry Level 2
Foundation Poured Concrete
Sewer Sewer Connected
Water Municipal
Additional Building Exists
Structure Type Insulation: Ceiling,Stucco
Others
Pets Allowed Yes
Tax ID 000-213-446
Ownership Freehold
Pets Allowed Aquariums, Birds, Caged Mammals, Cats, Dogs


