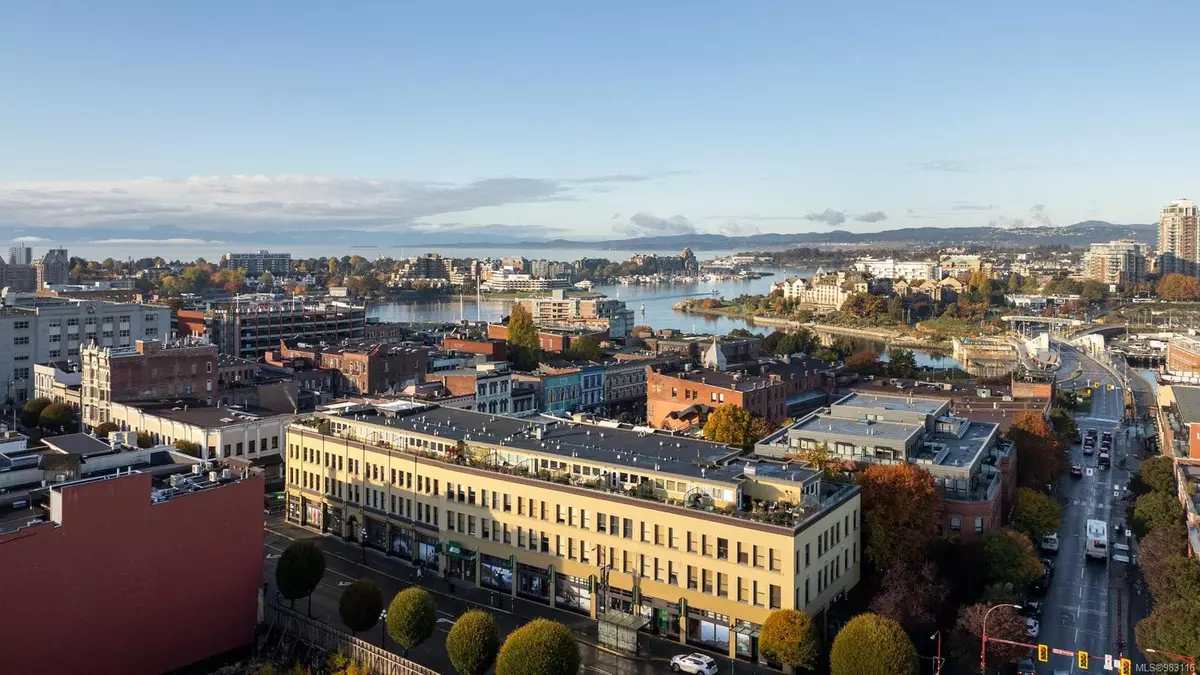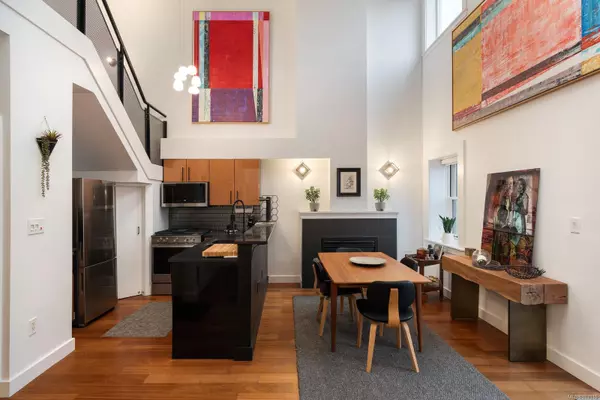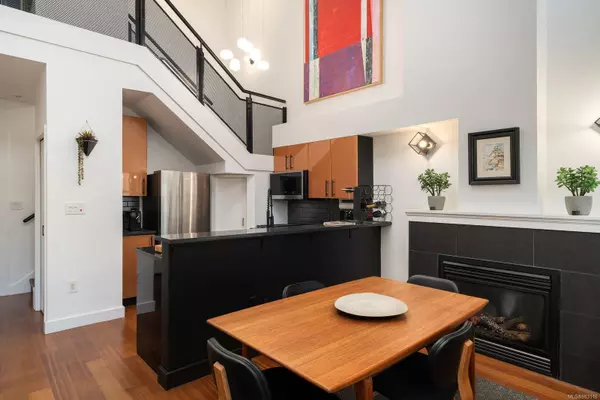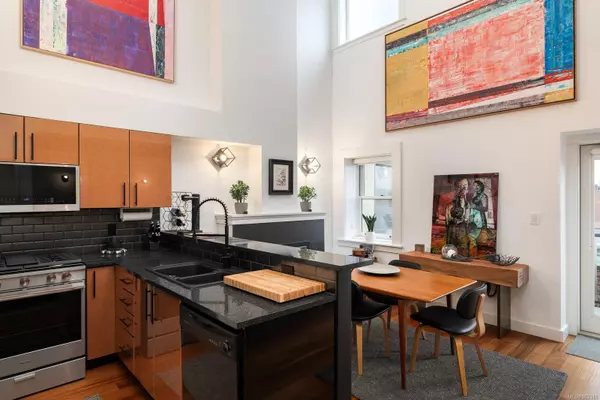
599 Pandora Ave #321 Victoria, BC V8W 1N5
1 Bed
2 Baths
957 SqFt
UPDATED:
12/14/2024 05:58 PM
Key Details
Property Type Condo
Sub Type Condo Apartment
Listing Status Active
Purchase Type For Sale
Square Footage 957 sqft
Price per Sqft $731
MLS Listing ID 983116
Style Condo
Bedrooms 1
Condo Fees $576/mo
Rental Info Unrestricted
Year Built 2006
Annual Tax Amount $3,289
Tax Year 2023
Lot Size 871 Sqft
Acres 0.02
Property Description
Location
Province BC
County Capital Regional District
Area Victoria
Rooms
Kitchen 1
Interior
Interior Features Eating Area
Heating Baseboard, Electric, Natural Gas, Radiant Floor
Cooling None
Flooring Hardwood, Laminate
Fireplaces Number 1
Fireplaces Type Gas
Fireplace Yes
Appliance Dishwasher, F/S/W/D
Heat Source Baseboard, Electric, Natural Gas, Radiant Floor
Laundry In Unit
Exterior
Exterior Feature Balcony/Deck
Parking Features Garage
Garage Spaces 1.0
Roof Type Asphalt Torch On
Total Parking Spaces 1
Building
Faces East
Entry Level 2
Foundation Poured Concrete, Other
Sewer Sewer Connected
Water Municipal
Architectural Style Heritage
Structure Type Frame Wood
Others
Pets Allowed Yes
HOA Fee Include Insurance,Maintenance Structure,Property Management
Tax ID 026-669-978
Ownership Freehold/Strata
Miscellaneous Other
Acceptable Financing Purchaser To Finance
Listing Terms Purchaser To Finance
Pets Allowed Aquariums, Birds, Caged Mammals, Cats, Dogs, Number Limit






