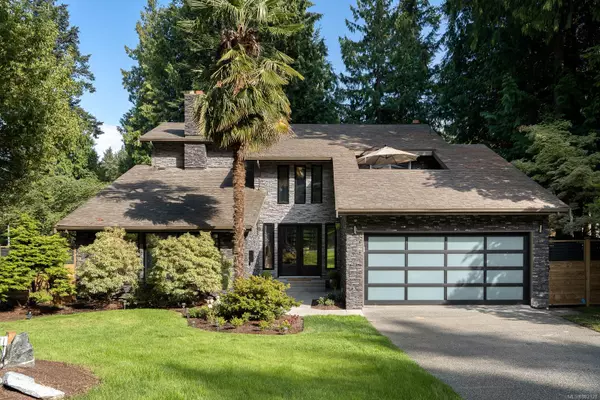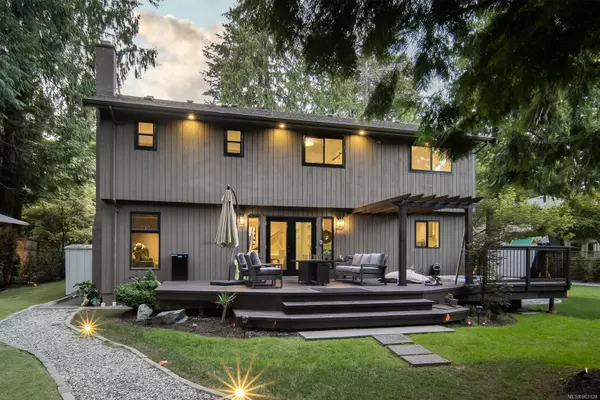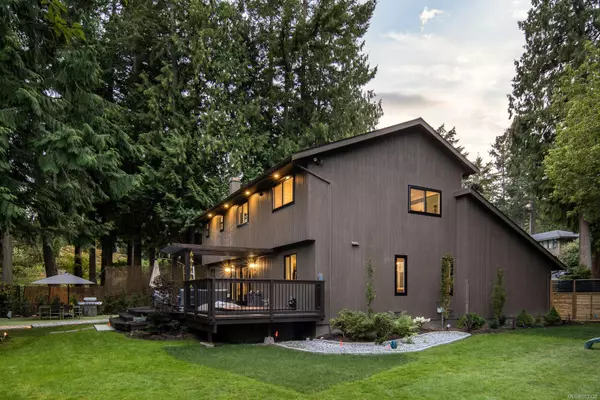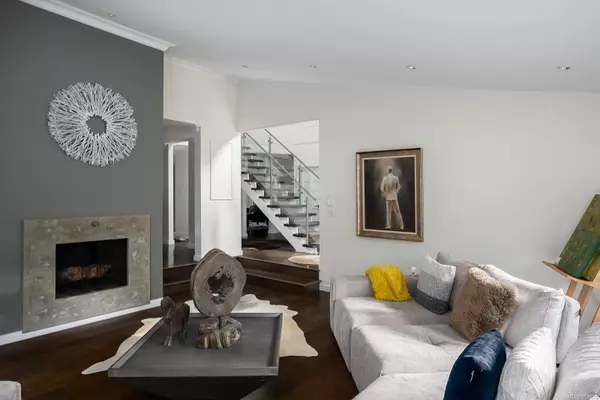
1007 Kentwood Pl Saanich, BC V8W 3M6
4 Beds
3 Baths
2,636 SqFt
UPDATED:
12/17/2024 09:49 PM
Key Details
Property Type Single Family Home
Sub Type Single Family Detached
Listing Status Active
Purchase Type For Sale
Square Footage 2,636 sqft
Price per Sqft $720
MLS Listing ID 983128
Style Main Level Entry with Upper Level(s)
Bedrooms 4
Rental Info Unrestricted
Year Built 1983
Annual Tax Amount $6,740
Tax Year 2023
Lot Size 0.390 Acres
Acres 0.39
Property Description
Location
Province BC
County Capital Regional District
Area Saanich East
Zoning RS-10
Rooms
Basement Crawl Space
Kitchen 1
Interior
Interior Features Cathedral Entry, Closet Organizer, Dining Room, French Doors, Soaker Tub, Storage, Vaulted Ceiling(s)
Heating Baseboard, Electric, Radiant Floor
Cooling None
Flooring Tile, Wood
Fireplaces Number 1
Fireplaces Type Living Room
Fireplace Yes
Window Features Blinds,Insulated Windows,Window Coverings
Appliance Dishwasher, Dryer, F/S/W/D
Heat Source Baseboard, Electric, Radiant Floor
Laundry In House
Exterior
Exterior Feature Balcony, Balcony/Deck, Fenced, Garden, Lighting, Sprinkler System
Parking Features Driveway, Garage Double
Garage Spaces 2.0
Roof Type Asphalt Shingle
Accessibility Ground Level Main Floor
Handicap Access Ground Level Main Floor
Total Parking Spaces 4
Building
Lot Description Cul-de-sac, Irregular Lot, Irrigation Sprinkler(s), Landscaped, Level, No Through Road, Private, Quiet Area, Recreation Nearby, Shopping Nearby, Wooded Lot
Faces West
Entry Level 2
Foundation Poured Concrete
Sewer Sewer Connected
Water Municipal
Architectural Style West Coast
Structure Type Frame Wood,Stone,Wood
Others
Pets Allowed Yes
Tax ID 000-092-631
Ownership Freehold
Pets Allowed Aquariums, Birds, Caged Mammals, Cats, Dogs






