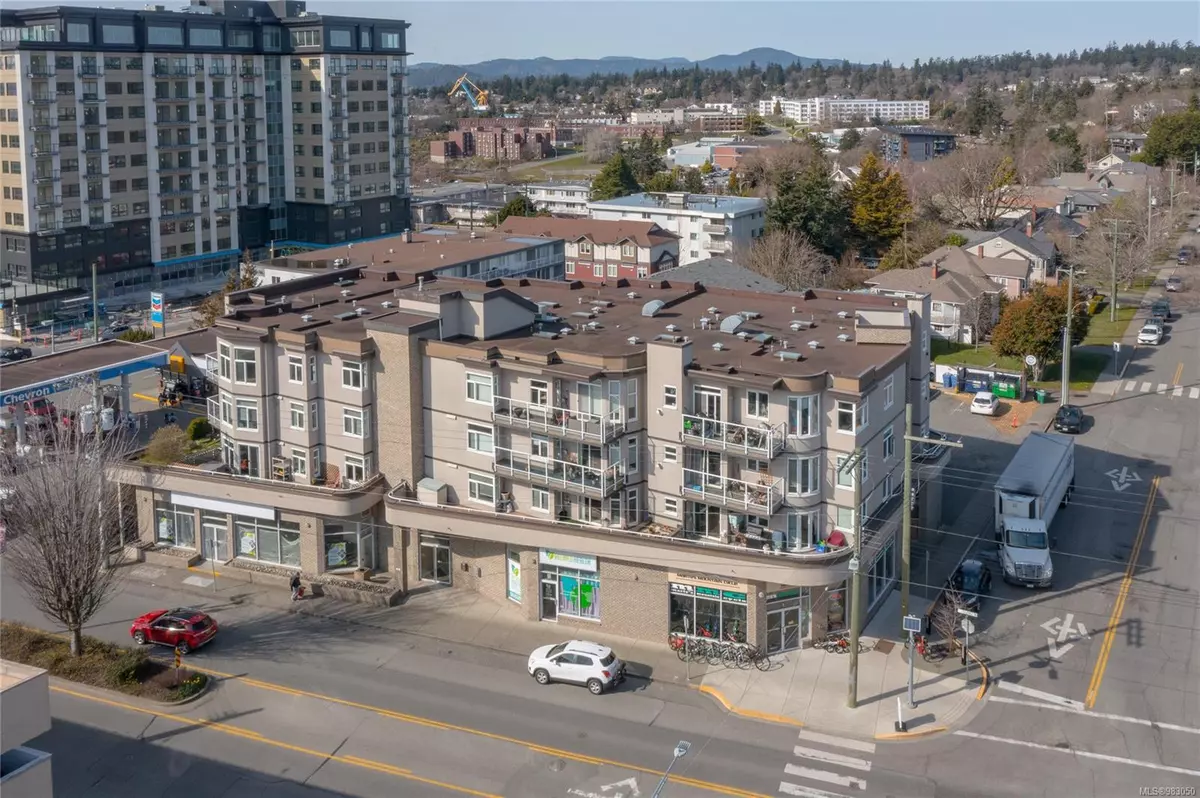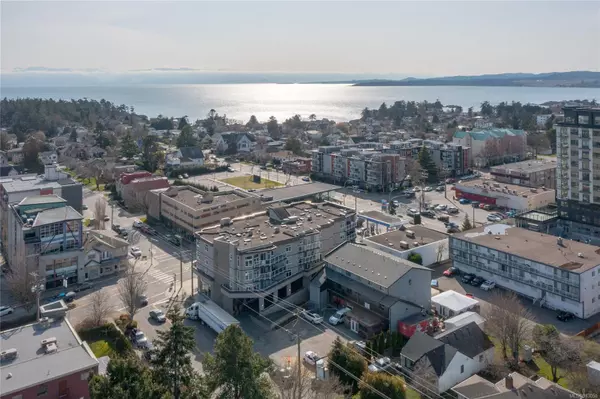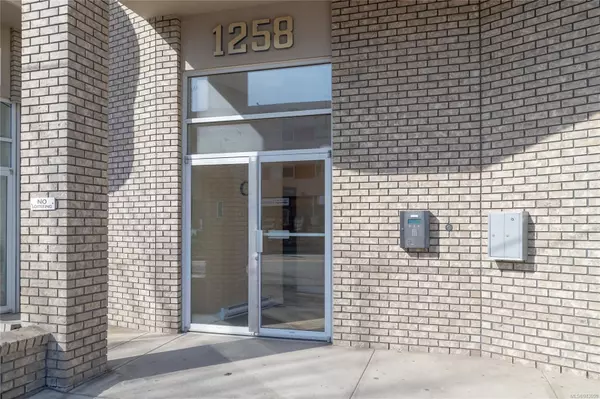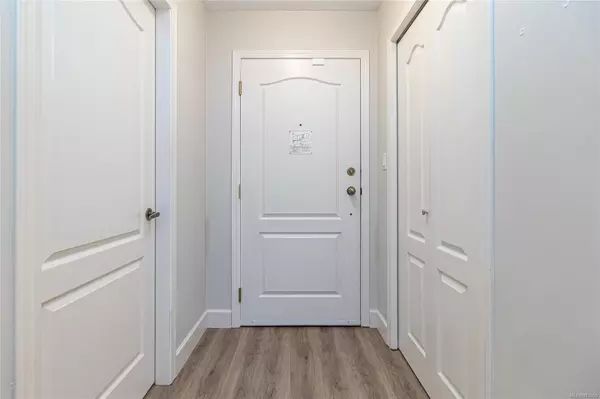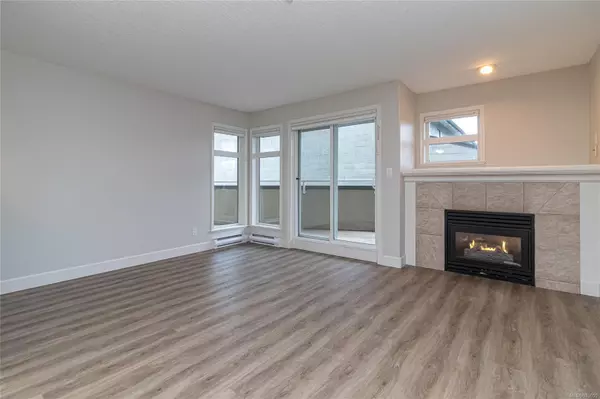1258 Esquimalt Rd #204 Esquimalt, BC V9A 3P3
2 Beds
1 Bath
1,034 SqFt
UPDATED:
01/12/2025 02:35 PM
Key Details
Property Type Condo
Sub Type Condo Apartment
Listing Status Active
Purchase Type For Sale
Square Footage 1,034 sqft
Price per Sqft $502
MLS Listing ID 983050
Style Condo
Bedrooms 2
Condo Fees $461/mo
Rental Info Unrestricted
Year Built 1997
Annual Tax Amount $2,468
Tax Year 2023
Lot Size 1,306 Sqft
Acres 0.03
Property Description
Location
Province BC
County Capital Regional District
Area Esquimalt
Rooms
Main Level Bedrooms 2
Kitchen 1
Interior
Interior Features Bar, Ceiling Fan(s), Eating Area, Soaker Tub, Storage
Heating Baseboard, Electric, Natural Gas
Cooling None
Flooring Carpet, Laminate, Linoleum
Fireplaces Number 1
Fireplaces Type Gas, Living Room
Fireplace Yes
Window Features Blinds,Screens
Appliance Dishwasher, F/S/W/D, Range Hood
Heat Source Baseboard, Electric, Natural Gas
Laundry In Unit
Exterior
Parking Features Underground
Amenities Available Bike Storage, Elevator(s)
Roof Type Asphalt Rolled
Accessibility Wheelchair Friendly
Handicap Access Wheelchair Friendly
Total Parking Spaces 1
Building
Lot Description Rectangular Lot
Faces North
Entry Level 1
Foundation Poured Concrete
Sewer Sewer To Lot
Water Municipal
Structure Type Brick,Stucco
Others
Pets Allowed Yes
HOA Fee Include Garbage Removal,Gas,Hot Water,Insurance,Property Management,Water
Tax ID 023-872-543
Ownership Freehold/Strata
Miscellaneous Balcony,Parking Stall
Pets Allowed Cats, Dogs

