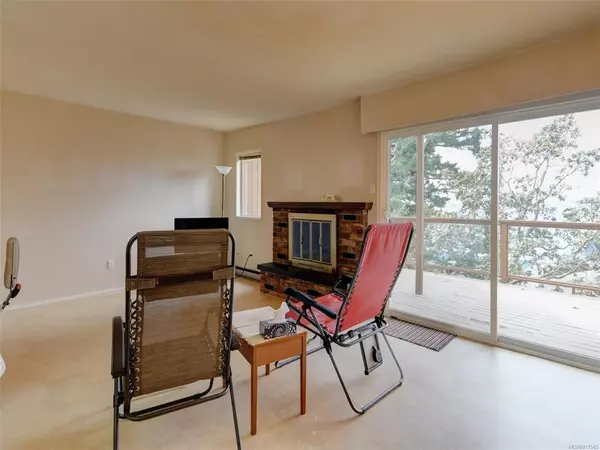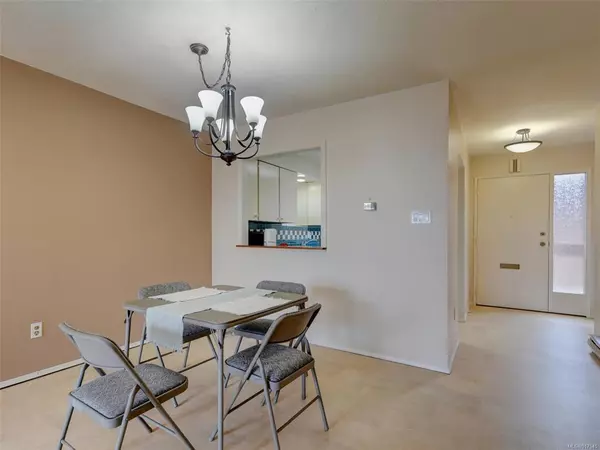$665,000
$689,000
3.5%For more information regarding the value of a property, please contact us for a free consultation.
933 Admirals Rd #29 Esquimalt, BC V9A 2P1
3 Beds
3 Baths
2,355 SqFt
Key Details
Sold Price $665,000
Property Type Townhouse
Sub Type Row/Townhouse
Listing Status Sold
Purchase Type For Sale
Square Footage 2,355 sqft
Price per Sqft $282
Subdivision Admirals Harbour View
MLS Listing ID 917545
Sold Date 12/15/22
Style Main Level Entry with Lower/Upper Lvl(s)
Bedrooms 3
HOA Fees $453/mo
Rental Info Unrestricted
Year Built 1977
Annual Tax Amount $3,196
Tax Year 2022
Lot Size 2,178 Sqft
Acres 0.05
Property Description
ENJOY THE VIEWS FROM ALL DECKS OVERLOOKING THE ESQUIMALT HARBOUR and Victoria Shipyard. Great value in this family friendly complex that offers 3 bedrooms (potentially 4) and 3 bathrooms. Main floor entry has kitchen, dining, large living room with a wood burning fireplace, 2 pcs bath, laundry and a large deck with water views. Upstairs you will find 3 bedrooms, 4 piece bathroom, the primary bedroom has it's own private deck to enjoy a quiet oasis. The lower level is the perfect family hangout area with a large family room, second fireplace, hobby room which could easily be a 4th bedroom and a 3 piece bathroom and another large deck for entertaining. Comes with a covered parking spot and a 2nd parking spot in the common area. Fantastic potential to make this home your own and create a great space to live. Close to CFB Esquimalt Naval Base, Gorge Vale Golf Course and Admirals Shopping Centre.
Location
Province BC
County Capital Regional District
Area Es Esquimalt
Direction Southwest
Rooms
Basement Finished, Full, With Windows
Kitchen 1
Interior
Interior Features Dining/Living Combo
Heating Baseboard, Wood
Cooling None
Flooring Carpet, Linoleum
Fireplaces Number 2
Fireplaces Type Family Room, Living Room, Wood Burning
Equipment Central Vacuum
Fireplace 1
Window Features Aluminum Frames,Vinyl Frames
Appliance Dishwasher, F/S/W/D
Laundry In House
Exterior
Exterior Feature Balcony/Deck, Low Maintenance Yard
Carport Spaces 1
Utilities Available Cable To Lot, Electricity To Lot, Garbage, Phone To Lot, Recycling
View Y/N 1
View Ocean
Roof Type Fibreglass Shingle
Total Parking Spaces 2
Building
Lot Description Easy Access, Family-Oriented Neighbourhood, Near Golf Course
Building Description Frame Wood,Wood, Main Level Entry with Lower/Upper Lvl(s)
Faces Southwest
Story 3
Foundation Poured Concrete
Sewer Sewer To Lot
Water Municipal
Structure Type Frame Wood,Wood
Others
HOA Fee Include Insurance
Tax ID 000-004-812
Ownership Freehold/Strata
Acceptable Financing Purchaser To Finance
Listing Terms Purchaser To Finance
Pets Allowed Aquariums, Birds, Cats, Dogs
Read Less
Want to know what your home might be worth? Contact us for a FREE valuation!

Our team is ready to help you sell your home for the highest possible price ASAP
Bought with Pemberton Holmes - Westshore





