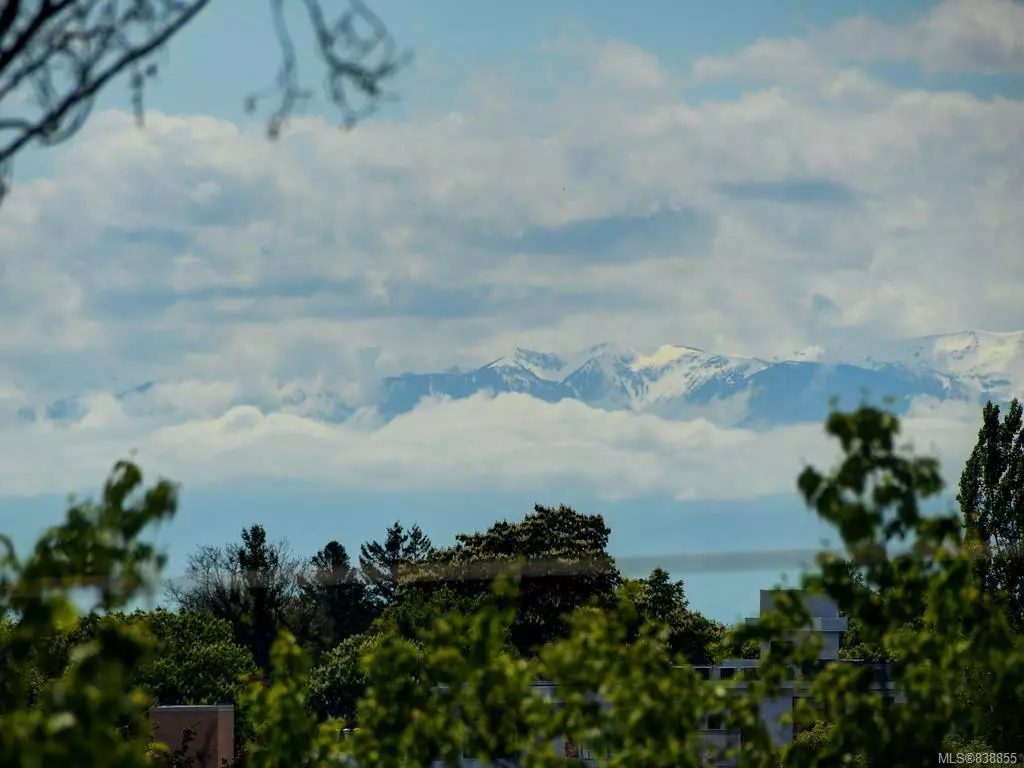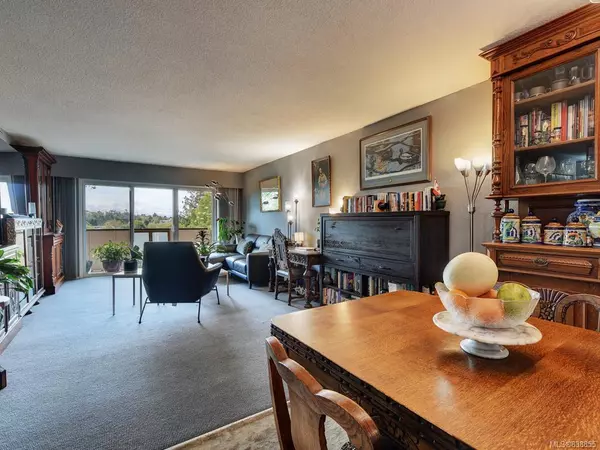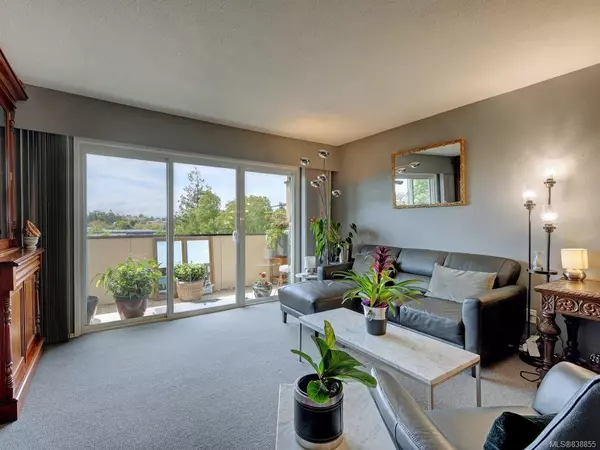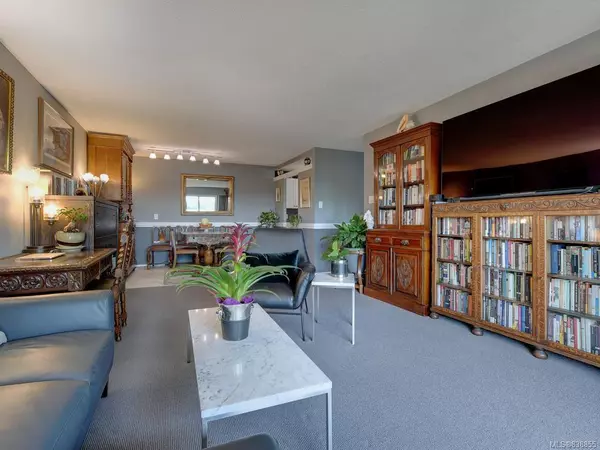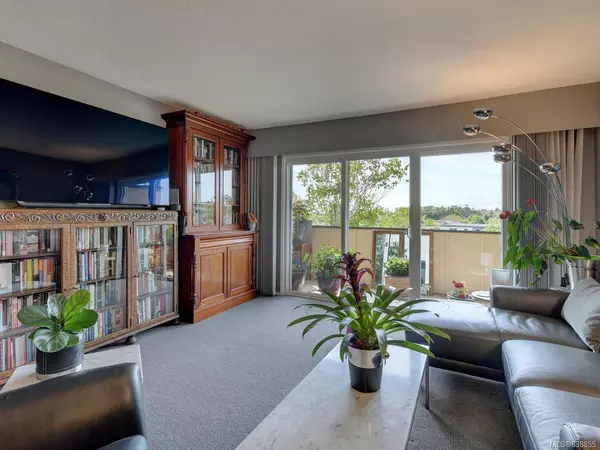$424,000
$449,000
5.6%For more information regarding the value of a property, please contact us for a free consultation.
1012 Pakington St #305 Victoria, BC V8V 3A1
2 Beds
2 Baths
1,062 SqFt
Key Details
Sold Price $424,000
Property Type Condo
Sub Type Condo Apartment
Listing Status Sold
Purchase Type For Sale
Square Footage 1,062 sqft
Price per Sqft $399
MLS Listing ID 838855
Sold Date 07/20/20
Style Condo
Bedrooms 2
HOA Fees $435/mo
Rental Info No Rentals
Year Built 1972
Annual Tax Amount $1,657
Tax Year 2019
Lot Size 1,306 Sqft
Acres 0.03
Property Sub-Type Condo Apartment
Property Description
Beautifully updated south-facing 2 bed-2 bath condo in fabulous Cook St. Village! Walking distance to ocean, downtown, Beacon Hill Park & all amenities. As you enter this home, you'll appreciate the light coming in from the new windows including big sliding doors leading out to a private balcony with park & Olympic Mountain views. Every room is large & spacious. You'll love the wonderful new high-end wool carpeting throughout as well as the exquisite marble-like vinyl flooring in the kitchen, dining area & bathrooms. Huge master with walk-in closet & 2 pc ensuite complete with marble countertop. A good-sized 2nd bedrm as well. Both bedrooms are bright & airy with large south-facing windows letting in lots of natural light. A very well maintained & quiet building. This unit has 2 storage lockers, workshop space & 1 parking spot by assignment. Currently available with no wait. Cats allowed. Walkscore of 89! You'll enjoy living in this stylish unit & the fantastic lifestyle it offers.
Location
Province BC
County Capital Regional District
Area Vi Fairfield West
Direction South
Rooms
Main Level Bedrooms 2
Kitchen 1
Interior
Interior Features Controlled Entry, Eating Area, Elevator, Storage, Workshop
Heating Baseboard, Electric
Flooring Carpet, Linoleum
Laundry Common Area
Exterior
Exterior Feature Balcony/Patio
Parking Features Driveway
Amenities Available Common Area, Elevator(s), Fitness Centre, Recreation Facilities, Recreation Room
View Y/N 1
View City, Mountain(s), Valley
Roof Type Tar/Gravel
Handicap Access Primary Bedroom on Main
Total Parking Spaces 1
Building
Lot Description Rectangular Lot
Building Description Stucco, Condo
Faces South
Story 5
Foundation Poured Concrete
Sewer Sewer To Lot
Water Municipal
Additional Building None
Structure Type Stucco
Others
HOA Fee Include Caretaker,Garbage Removal,Hot Water,Insurance,Maintenance Grounds,Property Management,Water
Tax ID 000-145-246
Ownership Freehold/Strata
Acceptable Financing Purchaser To Finance
Listing Terms Purchaser To Finance
Pets Allowed Aquariums, Birds, Cats, Caged Mammals, Dogs
Read Less
Want to know what your home might be worth? Contact us for a FREE valuation!

Our team is ready to help you sell your home for the highest possible price ASAP
Bought with Unrepresented Buyer Pseudo-Office

