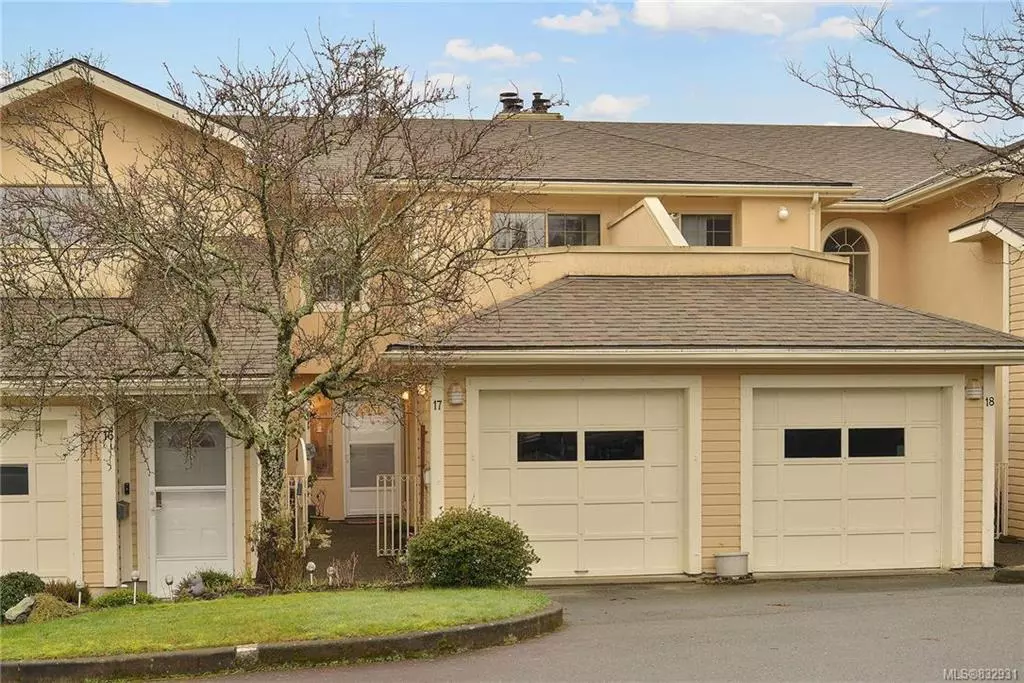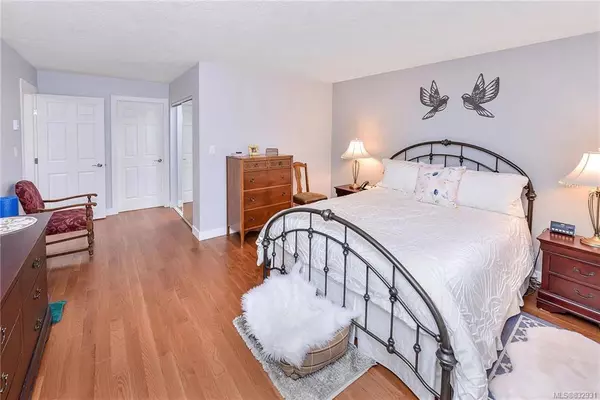$590,000
$598,888
1.5%For more information regarding the value of a property, please contact us for a free consultation.
909 Admirals Rd #17 Esquimalt, BC V9A 2P1
2 Beds
2 Baths
1,381 SqFt
Key Details
Sold Price $590,000
Property Type Townhouse
Sub Type Row/Townhouse
Listing Status Sold
Purchase Type For Sale
Square Footage 1,381 sqft
Price per Sqft $427
MLS Listing ID 832931
Sold Date 04/01/20
Style Rancher
Bedrooms 2
HOA Fees $425/mo
Rental Info No Rentals
Year Built 1992
Annual Tax Amount $2,912
Tax Year 2019
Lot Size 1,306 Sqft
Acres 0.03
Property Description
If you're looking for a nicely updated bright 1 level townhouse that's quiet & centrally located, this is a must see as it will check all the boxes! With approx $100K in tasteful upgrades, you'll appreciate this like new unit! Recent upgrades include: newer kitchen w/quartz counters & loads of cabinetry w/soft close drawers & pot lights, both baths, flooring & baseboards thruout, interior paint, light fixtures, switches/outlets & thermostats, baseboard heaters & HWT... too much to list - refer to Feature Sheet. This unit has the perfect layout w/bright spacious kitchen & livrm w/cozy FP w/access to patio, dining area, large master bdrm w/walkin closet & spa like bth plus direct access to patio, 4pc bath, laundry & garage. This 19+ complex offers a guest suite/cottage + private access to the E&N Rail Trail- a fabulous, community trail connecting Victoria & Westshore. Steps to DND, Thrifty's & all amenities. HD VIDEO, PHOTOS & FLOOR PLAN online.
Location
Province BC
County Capital Regional District
Area Es Esquimalt
Direction Northeast
Rooms
Basement Crawl Space
Main Level Bedrooms 2
Kitchen 1
Interior
Interior Features Ceiling Fan(s), Closet Organizer, Dining/Living Combo, Eating Area, Storage, Soaker Tub
Heating Baseboard, Electric
Flooring Tile, Wood
Fireplaces Number 1
Fireplaces Type Electric, Living Room
Fireplace 1
Window Features Blinds,Screens
Appliance Dishwasher, F/S/W/D
Laundry In Unit
Exterior
Exterior Feature Balcony/Patio
Garage Spaces 1.0
Amenities Available Guest Suite, Street Lighting
Roof Type Asphalt Rolled
Handicap Access Ground Level Main Floor, Master Bedroom on Main, No Step Entrance
Total Parking Spaces 2
Building
Lot Description Irregular Lot, Near Golf Course
Building Description Stucco,Wood, Rancher
Faces Northeast
Story 2
Foundation Poured Concrete
Sewer Sewer To Lot
Water Municipal
Structure Type Stucco,Wood
Others
HOA Fee Include Caretaker,Insurance,Maintenance Grounds,Property Management,Sewer,Water
Tax ID 017-673-704
Ownership Freehold/Strata
Pets Allowed Cats, Dogs
Read Less
Want to know what your home might be worth? Contact us for a FREE valuation!

Our team is ready to help you sell your home for the highest possible price ASAP
Bought with Pemberton Holmes - Sooke





