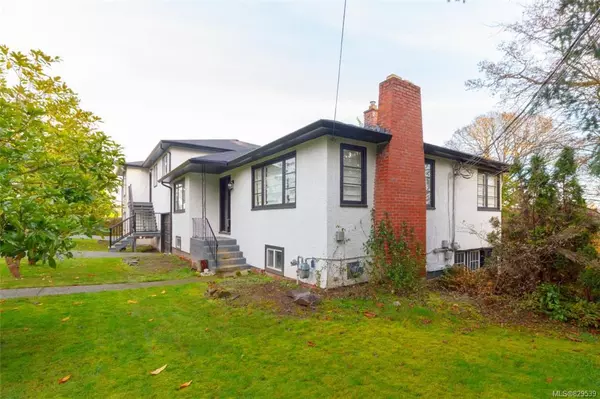$1,050,000
$1,095,000
4.1%For more information regarding the value of a property, please contact us for a free consultation.
901 Shirley Rd #1 Esquimalt, BC V9A 2Y3
4,108 SqFt
Key Details
Sold Price $1,050,000
Property Type Multi-Family
Sub Type Full Duplex
Listing Status Sold
Purchase Type For Sale
Square Footage 4,108 sqft
Price per Sqft $255
MLS Listing ID 829539
Sold Date 01/17/20
Style Duplex Side/Side
Rental Info Unrestricted
Year Built 1989
Annual Tax Amount $4,992
Tax Year 2019
Lot Size 8,712 Sqft
Acres 0.2
Lot Dimensions 65 ft wide x 132 ft deep
Property Description
Outstanding opportunity for this legal side by side executive duplex in a superb location across from Gorge Vale Golf Club! Large suites- 1834 sq ft 4 bdrms, 2 full baths on one side, 2323 sq ft 5 bdrms, 3 full baths on the other, plus garage, laundry room, storage rooms, and outdoor space! Currently vacant to allow you the chance to set your own rents. Separate meters, soundproofed, 3 driveways and ideal for an owner/occupier situation if desired. Spacious rooms, new flooring in both units, new roof and gutters, fully painted exterior and interior, updated kitchen, and many more improvements done recently. Great investment property, there hasn't been something this good come available in a long time….don't miss it! Combined listing with 901 Shirley
Location
Province BC
County Capital Regional District
Area Es Kinsmen Park
Direction Northwest
Rooms
Basement Finished, Walk-Out Access, With Windows
Kitchen 0
Interior
Interior Features Dining/Living Combo, Eating Area
Heating Baseboard, Electric, Forced Air, Natural Gas
Flooring Carpet, Laminate, Linoleum, Wood
Fireplaces Type Living Room, Wood Burning
Window Features Blinds,Window Coverings
Laundry Common Area, In House
Exterior
Exterior Feature Balcony/Patio
Garage Spaces 1.0
Roof Type Asphalt Shingle,Fibreglass Shingle
Handicap Access Master Bedroom on Main
Total Parking Spaces 1
Building
Lot Description Corner, Near Golf Course, Private, Rectangular Lot, Serviced, Wooded Lot
Building Description Insulation: Ceiling,Insulation: Walls,Stucco, Duplex Side/Side
Faces Northwest
Foundation Poured Concrete
Sewer Sewer To Lot
Water Municipal
Structure Type Insulation: Ceiling,Insulation: Walls,Stucco
Others
Tax ID 005-934-524
Ownership Freehold
Pets Allowed Aquariums, Birds, Cats, Caged Mammals, Dogs
Read Less
Want to know what your home might be worth? Contact us for a FREE valuation!

Our team is ready to help you sell your home for the highest possible price ASAP
Bought with The Agency





