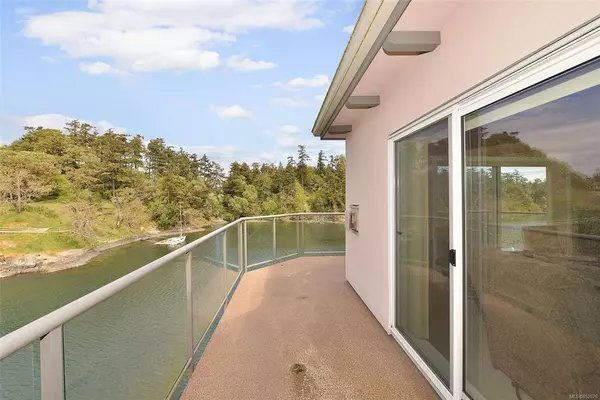$724,000
$739,000
2.0%For more information regarding the value of a property, please contact us for a free consultation.
1085 Tillicum Rd #205 Esquimalt, BC V9A 7M3
2 Beds
2 Baths
1,232 SqFt
Key Details
Sold Price $724,000
Property Type Condo
Sub Type Condo Apartment
Listing Status Sold
Purchase Type For Sale
Square Footage 1,232 sqft
Price per Sqft $587
Subdivision Gorge Pointe
MLS Listing ID 852076
Sold Date 09/29/20
Style Condo
Bedrooms 2
HOA Fees $430/mo
Rental Info No Rentals
Year Built 1994
Annual Tax Amount $3,328
Tax Year 2019
Lot Size 1,306 Sqft
Acres 0.03
Property Description
This stunning modern suite has breathtaking views of the Gorge Tidal Waterway that includes the reversing waterfall. This premiere property with its wrap around decks offers a home filled with natural light, perfect for entertaining or the quiet enjoyment of a parkside water view. Situated in a gated community, this fully remediated complex offers resort style, waterfront living with deep water moorage for your boat. The spacious 1232 square foot suite offers 2 bedrooms , 2 bathrooms and a separate laundry room, nicely laid out with separation between. The expansive living, dining and connected kitchen define the heart of the home. The gas fireplace keeps it cozy and inviting. You can launch a kayak or take a seasonal swim from the private dock. Amenities include a guest suite, gazebo, bike or kayak storage, gym, workshop and secure underground parking. Walkable areas nearby are the Gorge Vale Golf Club, Kinsmen Park, grocery, shopping & restaurants. A 10 minute drive to downtown!
Location
Province BC
County Capital Regional District
Area Es Kinsmen Park
Direction Northeast
Rooms
Other Rooms Gazebo
Main Level Bedrooms 2
Kitchen 1
Interior
Interior Features Closet Organizer, Controlled Entry, Eating Area, Elevator, Storage
Heating Baseboard, Electric, Natural Gas, Radiant Ceiling
Cooling Central Air
Flooring Hardwood, Tile
Fireplaces Number 1
Fireplaces Type Gas, Living Room
Fireplace 1
Window Features Insulated Windows,Skylight(s)
Appliance Dishwasher, F/S/W/D, Microwave, Range Hood
Laundry In Unit
Exterior
Exterior Feature Balcony, Garden, Lighting, Security System, Sprinkler System, Water Feature
Utilities Available Cable Available, Compost, Garbage, Natural Gas To Lot, Recycling, Underground Utilities
Amenities Available Bike Storage, Common Area, Elevator(s), Fitness Centre, Guest Suite, Kayak Storage, Meeting Room, Private Drive/Road, Recreation Facilities, Recreation Room, Secured Entry, Street Lighting, Workshop Area
Waterfront Description Ocean
View Y/N 1
View Ocean
Roof Type Asphalt Torch On,Tile
Handicap Access Accessible Entrance, Master Bedroom on Main, Wheelchair Friendly
Total Parking Spaces 1
Building
Lot Description Dock/Moorage, Near Golf Course, Private, Rectangular Lot, Central Location, Easy Access, Gated Community, Marina Nearby, Park Setting, Shopping Nearby
Building Description Frame Wood,Insulation All,Stucco, Condo
Faces Northeast
Story 4
Foundation Poured Concrete
Sewer Sewer To Lot
Water Municipal
Architectural Style Spanish
Structure Type Frame Wood,Insulation All,Stucco
Others
HOA Fee Include Caretaker,Garbage Removal,Gas,Insurance,Maintenance Grounds,Maintenance Structure,Property Management,Recycling,Sewer,Water
Tax ID 023-112-646
Ownership Freehold/Strata
Pets Allowed Yes
Read Less
Want to know what your home might be worth? Contact us for a FREE valuation!

Our team is ready to help you sell your home for the highest possible price ASAP
Bought with Macdonald Realty Ltd. (Sid)





