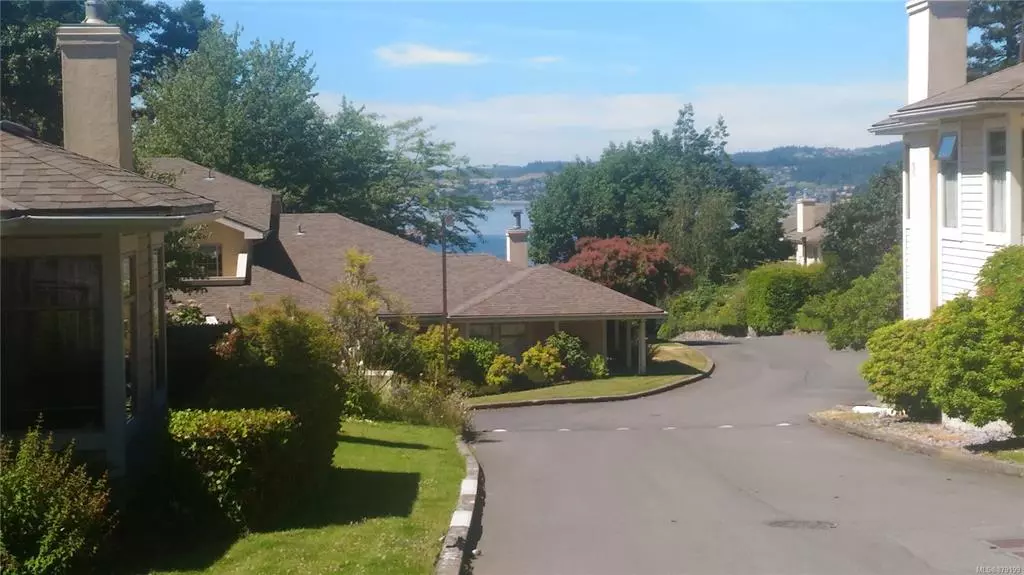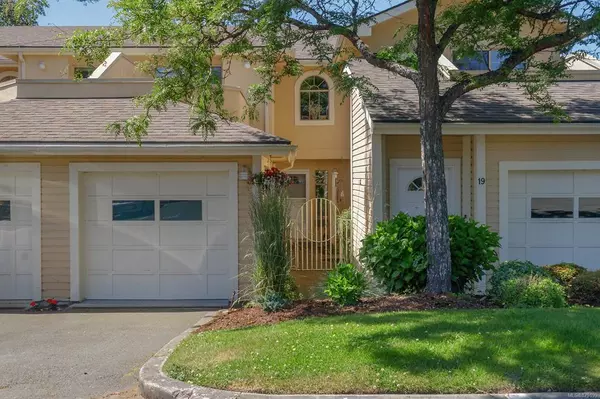$679,000
$679,000
For more information regarding the value of a property, please contact us for a free consultation.
909 Admirals Rd #18 Esquimalt, BC V9A 2P1
2 Beds
2 Baths
1,318 SqFt
Key Details
Sold Price $679,000
Property Type Townhouse
Sub Type Row/Townhouse
Listing Status Sold
Purchase Type For Sale
Square Footage 1,318 sqft
Price per Sqft $515
Subdivision Admirals Gate
MLS Listing ID 879199
Sold Date 09/01/21
Style Rancher
Bedrooms 2
HOA Fees $461/mo
Rental Info No Rentals
Year Built 1992
Annual Tax Amount $2,608
Tax Year 2021
Lot Size 1,306 Sqft
Acres 0.03
Property Description
Bright One Level Patio Home in Admirals Gate! This charming, completely updated two bed, two bath townhome offers 1318 sq ft of gracious living space. Set well back from the road, this home is QUIET! There is a private SW facing patio accessible from both the living room & primary BR. It is the perfect spot for relaxing & enjoying the evening sun & it's ideal if you have a pet! This townhome is like new! The owners have done an extensive renovation including a brand new kitchen (2021) & 2 renovated bathrooms (2020). The kitchen has just recently been completed with contemporary two-tone cabinetry, complimentary backsplash & new flooring. Both baths have walk-in showers with high end Grohe rain heads, stylish cabinetry & new flooring. The home has been freshly painted, with new trim & baseboard. Hardwood in the entrance & hall with newer carpeting throughout. Single garage, driveway & additional parking available on waitlist at $10/mo. Crawlspace for extra storage! 19+ & pet friendly!
Location
Province BC
County Capital Regional District
Area Es Esquimalt
Direction North
Rooms
Basement Crawl Space
Main Level Bedrooms 2
Kitchen 1
Interior
Interior Features Storage
Heating Baseboard, Electric, Natural Gas
Cooling None
Flooring Carpet, Hardwood, Laminate
Fireplaces Number 1
Fireplaces Type Gas, Living Room
Fireplace 1
Appliance Dishwasher, Oven/Range Electric, Range Hood, Refrigerator, See Remarks
Laundry In Unit
Exterior
Exterior Feature Balcony/Patio
Garage Spaces 1.0
Amenities Available Clubhouse, Common Area, Private Drive/Road, Recreation Room
Roof Type Asphalt Shingle
Handicap Access Ground Level Main Floor, No Step Entrance, Primary Bedroom on Main, Wheelchair Friendly
Total Parking Spaces 2
Building
Lot Description Irregular Lot, Private
Building Description Insulation: Ceiling,Insulation: Walls,Stucco,Wood, Rancher
Faces North
Story 2
Foundation Poured Concrete
Sewer Sewer To Lot
Water Municipal
Structure Type Insulation: Ceiling,Insulation: Walls,Stucco,Wood
Others
HOA Fee Include Garbage Removal,Insurance,Maintenance Grounds,Property Management,Sewer,Water
Tax ID 017-673-712
Ownership Freehold/Strata
Pets Allowed Aquariums, Birds, Cats, Dogs, Number Limit, Size Limit
Read Less
Want to know what your home might be worth? Contact us for a FREE valuation!

Our team is ready to help you sell your home for the highest possible price ASAP
Bought with RE/MAX Camosun





