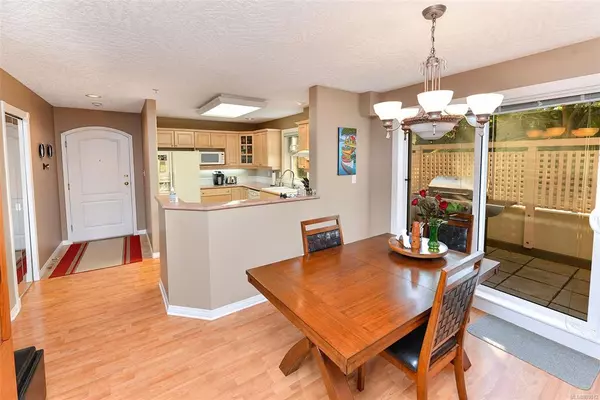$620,000
$625,000
0.8%For more information regarding the value of a property, please contact us for a free consultation.
1085 Tillicum Rd #110 Esquimalt, BC V9A 7M3
2 Beds
2 Baths
1,216 SqFt
Key Details
Sold Price $620,000
Property Type Condo
Sub Type Condo Apartment
Listing Status Sold
Purchase Type For Sale
Square Footage 1,216 sqft
Price per Sqft $509
Subdivision Gorge Pointe
MLS Listing ID 893012
Sold Date 02/25/22
Style Condo
Bedrooms 2
HOA Fees $490/mo
Rental Info No Rentals
Year Built 1994
Annual Tax Amount $2,529
Tax Year 2021
Lot Size 1,306 Sqft
Acres 0.03
Property Description
This spacious corner suite is filled with natural light and has two large private patios! Both bedrooms are over-sized - the master easily accommodates a king bed and furnishings. The entire suite has been tastefully updated and has a layout ideal for entertaining. Imagine having your kayak or power boat just steps from your door. Just lock up and go! Explore the Gorge Tidal Waterway including the reversing falls under the bridge. Walkable areas nearby include the Gorge Vale Golf Club, grocery store, shopping, banking and restaurants. On the water, by bike or on foot, the community is yours to explore. Situated in the privacy of a gated community with secure underground parking, common amenities include a social room, library, gym, guest suite, carwash, bike storage, gazebo, kayak rack and dock. The complex exterior is fully remediated - new roof in 2020. All this and only a 10 minute drive to downtown Victoria. A lifestyle you won't want to miss out on!
Location
Province BC
County Capital Regional District
Area Es Kinsmen Park
Direction Northwest
Rooms
Other Rooms Gazebo
Main Level Bedrooms 2
Kitchen 1
Interior
Interior Features Controlled Entry, Dining/Living Combo, Elevator
Heating Baseboard, Electric, Natural Gas
Cooling None
Flooring Laminate, Tile
Fireplaces Number 1
Fireplaces Type Gas, Living Room
Fireplace 1
Window Features Insulated Windows,Screens,Vinyl Frames,Window Coverings
Appliance Dishwasher, Dryer, Garburator, Microwave, Oven/Range Electric, Range Hood, Refrigerator, Washer
Laundry In Unit
Exterior
Exterior Feature Balcony/Patio, Sprinkler System
Amenities Available Bike Storage, Common Area, Elevator(s), Fitness Centre, Guest Suite, Kayak Storage, Meeting Room, Private Drive/Road, Recreation Room, Secured Entry, Street Lighting, Workshop Area
Waterfront Description Ocean
Roof Type Asphalt Torch On
Handicap Access Ground Level Main Floor, No Step Entrance, Primary Bedroom on Main, Wheelchair Friendly
Total Parking Spaces 1
Building
Lot Description Dock/Moorage, Foreshore Rights, Gated Community, Irregular Lot, Landscaped, Near Golf Course, Recreation Nearby, Shopping Nearby, Sidewalk, Walk on Waterfront
Building Description Insulation: Ceiling,Insulation: Walls,Stucco, Condo
Faces Northwest
Story 4
Foundation Poured Concrete
Sewer Sewer Connected
Water Municipal
Architectural Style California
Structure Type Insulation: Ceiling,Insulation: Walls,Stucco
Others
HOA Fee Include Caretaker,Garbage Removal,Insurance,Maintenance Grounds,Property Management,Water
Tax ID 023-112-573
Ownership Freehold/Strata
Pets Allowed Cats, Dogs, Number Limit, Size Limit
Read Less
Want to know what your home might be worth? Contact us for a FREE valuation!

Our team is ready to help you sell your home for the highest possible price ASAP
Bought with Pemberton Holmes Ltd. - Oak Bay





