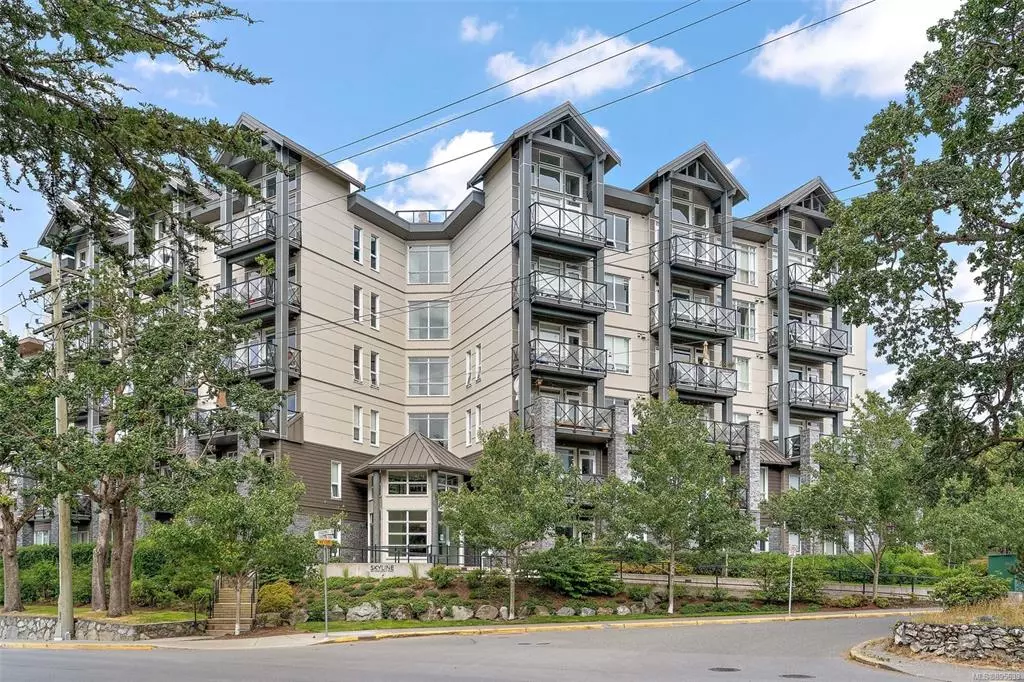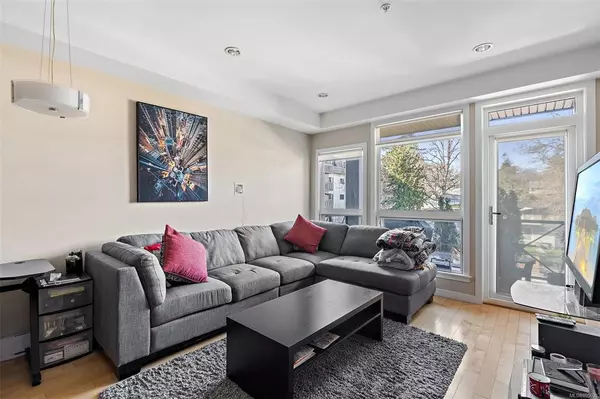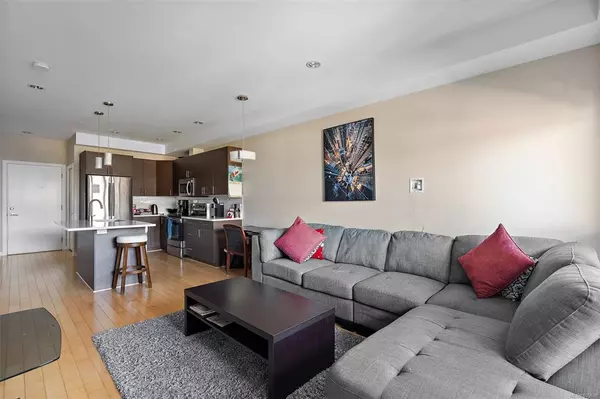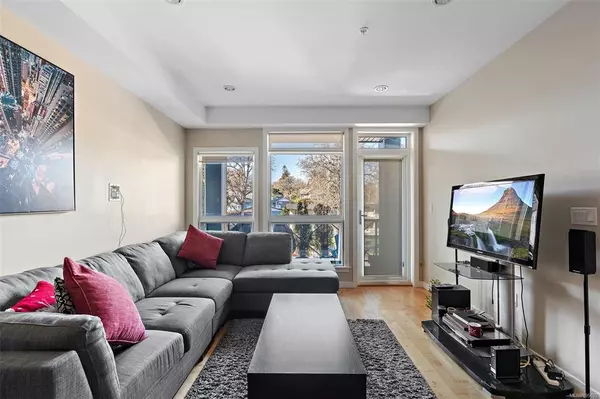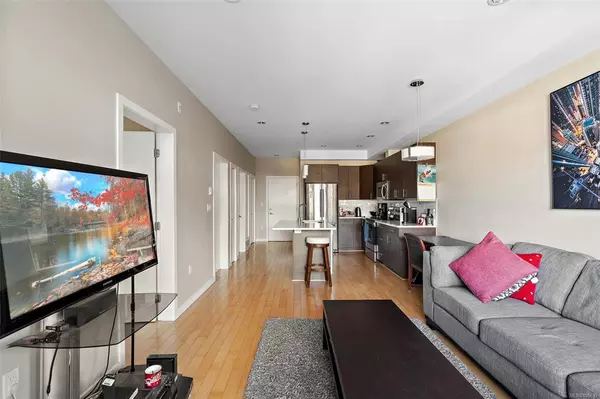$575,000
$540,000
6.5%For more information regarding the value of a property, please contact us for a free consultation.
924 Esquimalt Rd #410 Esquimalt, BC V9A 3M8
2 Beds
2 Baths
755 SqFt
Key Details
Sold Price $575,000
Property Type Condo
Sub Type Condo Apartment
Listing Status Sold
Purchase Type For Sale
Square Footage 755 sqft
Price per Sqft $761
Subdivision Skyline
MLS Listing ID 895639
Sold Date 05/02/22
Style Condo
Bedrooms 2
HOA Fees $357/mo
Rental Info Unrestricted
Year Built 2012
Annual Tax Amount $2,286
Tax Year 2021
Lot Size 871 Sqft
Acres 0.02
Property Description
Fantastic unit in the sought-after Skyline building! This 2 bed 2 bath home is located on the quiet side of the building and provides easy access to all that Esquimalt and downtown Victoria have to provide. The open concept floor plan and modern finishes create a beautiful and cozy living space. The kitchen has quartz countertops, stainless steel appliances and hardwood floors spanning the entire living space. The unit has in-suite laundry, a quiet deck for BBQ'ing and morning coffee,a separate storage unit and underground secured parking. The building also has 2 beautiful rooftop patios with views of the inner harbour and the Olympic mountains in the distance, allows rentals and pets and is only a 20 minute walk into downtown. A great unit in this limited market!
Location
Province BC
County Capital Regional District
Area Es Old Esquimalt
Direction North
Rooms
Main Level Bedrooms 2
Kitchen 1
Interior
Interior Features Storage
Heating Baseboard, Electric
Cooling None
Flooring Wood
Window Features Insulated Windows
Appliance Dishwasher, F/S/W/D, Garburator, Microwave, Range Hood
Laundry In Unit
Exterior
Amenities Available Bike Storage, Elevator(s), Roof Deck
Roof Type Fibreglass Shingle
Handicap Access Wheelchair Friendly
Total Parking Spaces 1
Building
Lot Description Rectangular Lot
Building Description Cement Fibre,Frame Wood,Insulation: Ceiling,Insulation: Walls, Condo
Faces North
Story 6
Foundation Poured Concrete
Sewer Sewer Connected
Water Municipal
Architectural Style West Coast
Structure Type Cement Fibre,Frame Wood,Insulation: Ceiling,Insulation: Walls
Others
HOA Fee Include Caretaker,Garbage Removal,Insurance,Maintenance Grounds,Maintenance Structure,Property Management,Water
Tax ID 028-943-147
Ownership Freehold/Strata
Pets Allowed Aquariums, Birds, Caged Mammals, Cats, Dogs
Read Less
Want to know what your home might be worth? Contact us for a FREE valuation!

Our team is ready to help you sell your home for the highest possible price ASAP
Bought with RE/MAX Camosun

