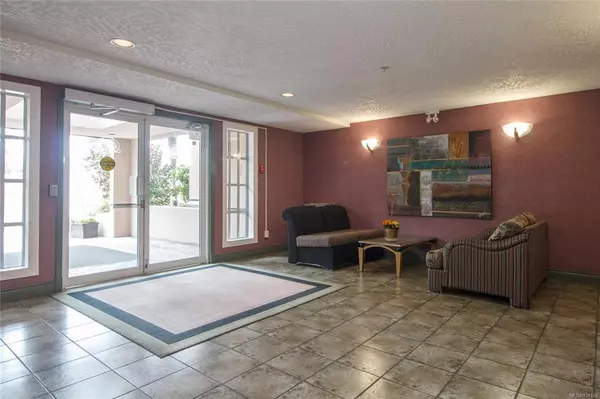$645,000
$649,000
0.6%For more information regarding the value of a property, please contact us for a free consultation.
1085 Tillicum Rd #203 Esquimalt, BC V9A 7M3
2 Beds
2 Baths
1,215 SqFt
Key Details
Sold Price $645,000
Property Type Condo
Sub Type Condo Apartment
Listing Status Sold
Purchase Type For Sale
Square Footage 1,215 sqft
Price per Sqft $530
Subdivision Gorge Pointe
MLS Listing ID 904140
Sold Date 08/15/22
Style Condo
Bedrooms 2
HOA Fees $506/mo
Rental Info No Rentals
Year Built 1994
Annual Tax Amount $3,148
Tax Year 2021
Lot Size 1,306 Sqft
Acres 0.03
Property Description
Welcome home to California resort style living, complete with palm trees and beautiful views of the Gorge waterway. This 1200 SF condo with 2 bds & 2 full baths is situated in a wonderful gated community w/ deep water moorage available for your boat. The waterfront dock is perfect for kayaking and paddle boarding. Unit features an open concept layout. Sleek kitchen design, stainless steel appliances, expansive windows, cozy gas fireplace, spacious in-suite storage and additional storage locker are just few of the extras featured here. Professionally managed complex, remediated exterior, newer roof (2020) and interior is currently undergoing professional renovation. Enjoy secure entry system & underground parking, bike, kayak and paddle board storage. Building amenities include: Guest suite, exercise room, car wash, hobby room, meeting room, professional landscaping, library. All THIS in a PRIME location close to Gorge Vale Golf, Kinsmen Park, grocery, shopping & restaurants.
Location
Province BC
County Capital Regional District
Area Es Kinsmen Park
Direction South
Rooms
Other Rooms Guest Accommodations
Main Level Bedrooms 2
Kitchen 1
Interior
Interior Features Eating Area, Soaker Tub
Heating Baseboard, Electric, Natural Gas, Radiant Ceiling
Cooling None
Flooring Carpet, Laminate, Linoleum
Fireplaces Number 1
Fireplaces Type Gas, Living Room
Fireplace 1
Window Features Blinds,Insulated Windows,Screens
Appliance Dishwasher, Dryer, F/S/W/D, Refrigerator, Washer
Laundry In Unit
Exterior
Utilities Available Cable Available, Electricity Available, Garbage, Natural Gas Available, Phone Available, Phone To Lot, Recycling
Amenities Available Bike Storage, Clubhouse, Common Area, Elevator(s), Fitness Centre, Guest Suite, Kayak Storage, Recreation Facilities, Recreation Room, Storage Unit, Workshop Area
View Y/N 1
View Ocean
Roof Type Tar/Gravel,Tile
Handicap Access No Step Entrance, Primary Bedroom on Main, Wheelchair Friendly
Total Parking Spaces 1
Building
Lot Description Curb & Gutter, Dock/Moorage
Building Description Insulation: Ceiling,Insulation: Walls,Stucco, Condo
Faces South
Story 4
Foundation Poured Concrete
Sewer Sewer To Lot
Water Municipal
Structure Type Insulation: Ceiling,Insulation: Walls,Stucco
Others
HOA Fee Include Caretaker,Garbage Removal,Gas,Insurance,Maintenance Grounds,Property Management,Recycling,Sewer,Water
Tax ID 023-112-620
Ownership Freehold/Strata
Acceptable Financing Purchaser To Finance
Listing Terms Purchaser To Finance
Pets Allowed Birds, Cats, Dogs, Number Limit, Size Limit
Read Less
Want to know what your home might be worth? Contact us for a FREE valuation!

Our team is ready to help you sell your home for the highest possible price ASAP
Bought with Royal LePage Coast Capital - Chatterton





