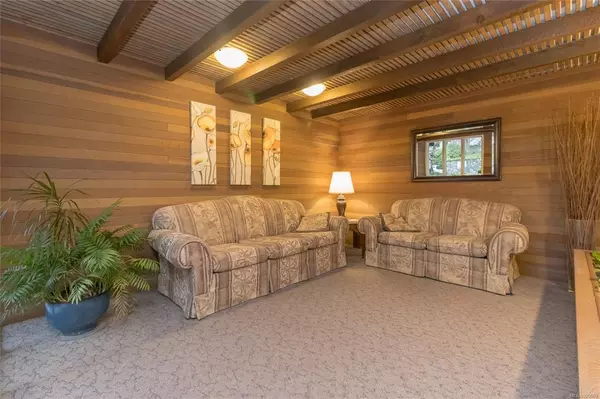$476,100
$449,900
5.8%For more information regarding the value of a property, please contact us for a free consultation.
1020 Esquimalt Rd #104 Esquimalt, BC V9A 3N2
2 Beds
2 Baths
1,143 SqFt
Key Details
Sold Price $476,100
Property Type Condo
Sub Type Condo Apartment
Listing Status Sold
Purchase Type For Sale
Square Footage 1,143 sqft
Price per Sqft $416
Subdivision Westport
MLS Listing ID 920969
Sold Date 03/30/23
Style Condo
Bedrooms 2
HOA Fees $449/mo
Rental Info Unrestricted
Year Built 1976
Annual Tax Amount $1,980
Tax Year 2023
Lot Size 1,306 Sqft
Acres 0.03
Property Description
You are going to love this spacious artfully decorated 2 bedroom, 2 bathroom condo! Primary bedroom has 2 piece ensuite, main bath is 3 piece with low step shower, glass door & b/i seat. LED lighting throughout the suite. Hardwood floors in main living and 2nd bedroom, primary is laminate. Ceramic tile in main bath & kitchen. Newer stainless appliance package, Quartz counters, undermount sink, acoustic title & a pot rack are found in this spacious eat in kitchen! Overall this is a very nice south facing suite with insuite storage & an enclosed balcony. First floor is located above ground level therefore no worries about being below or at grade. Secure underground parking. Storage locker & shared laundry are located on the same floor as your suite! Call your agent today to view this lovely condo!
Location
Province BC
County Capital Regional District
Area Es Old Esquimalt
Direction South
Rooms
Main Level Bedrooms 2
Kitchen 1
Interior
Interior Features Dining/Living Combo, Eating Area
Heating Baseboard, Natural Gas
Cooling None
Flooring Hardwood, Laminate, Tile
Appliance Dishwasher, Microwave, Oven/Range Electric, Refrigerator
Laundry Common Area
Exterior
Exterior Feature Balcony, Wheelchair Access
Utilities Available Electricity To Lot, Garbage, Natural Gas To Lot, Phone To Lot, Recycling
Amenities Available Bike Storage, Common Area, Elevator(s), Meeting Room, Recreation Facilities, Storage Unit, Workshop Area
View Y/N 1
View City
Roof Type Asphalt Torch On
Handicap Access Accessible Entrance, Ground Level Main Floor, No Step Entrance, Primary Bedroom on Main, Wheelchair Friendly
Total Parking Spaces 1
Building
Lot Description Central Location, Landscaped, No Through Road, Serviced
Building Description Stucco & Siding, Condo
Faces South
Story 4
Foundation Poured Concrete
Sewer Sewer To Lot
Water Municipal
Structure Type Stucco & Siding
Others
HOA Fee Include Caretaker,Garbage Removal,Gas,Heat,Hot Water,Insurance,Maintenance Grounds,Maintenance Structure,Property Management,Recycling,Sewer,Water
Tax ID 000-674-141
Ownership Freehold/Strata
Acceptable Financing Purchaser To Finance
Listing Terms Purchaser To Finance
Pets Allowed Birds, Number Limit
Read Less
Want to know what your home might be worth? Contact us for a FREE valuation!

Our team is ready to help you sell your home for the highest possible price ASAP
Bought with RE/MAX Camosun





