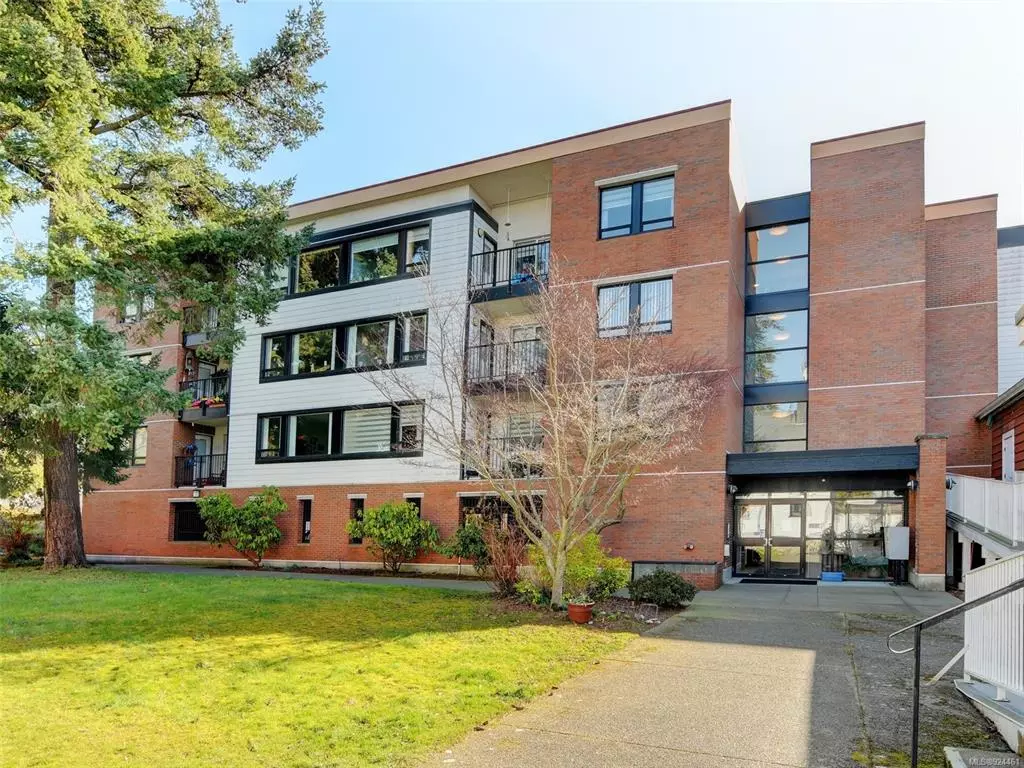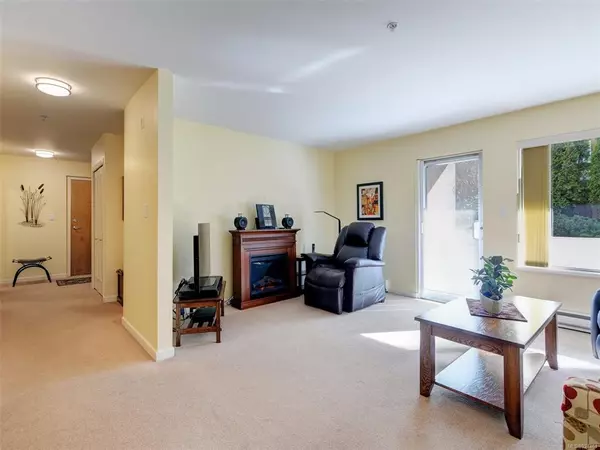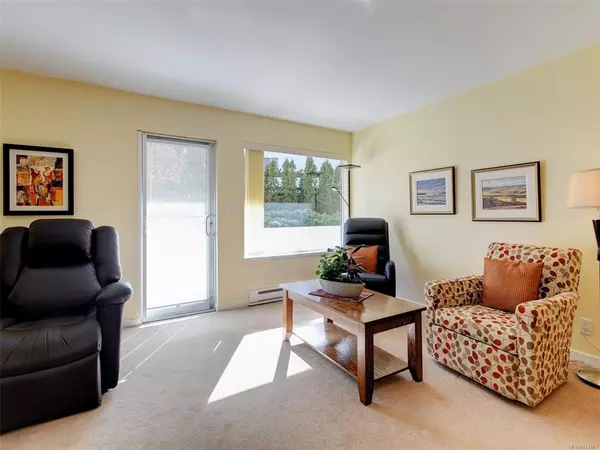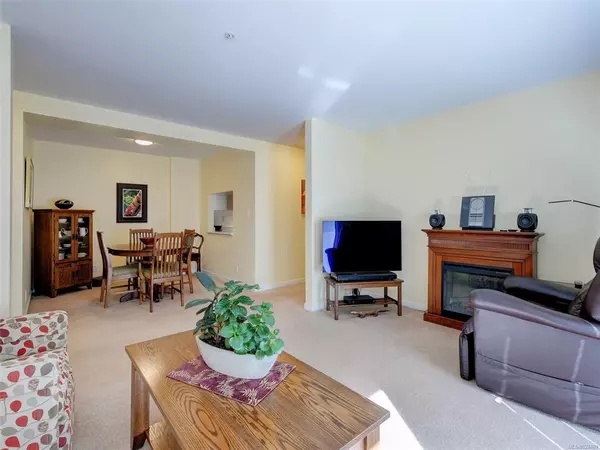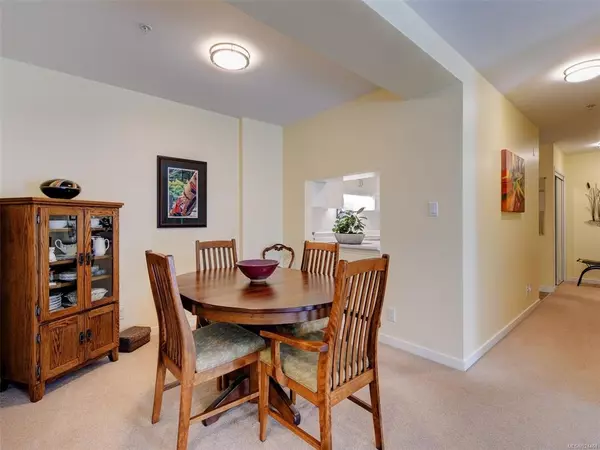$379,900
$379,900
For more information regarding the value of a property, please contact us for a free consultation.
520 Foster St #102 Esquimalt, BC V9A 7P5
2 Beds
2 Baths
1,228 SqFt
Key Details
Sold Price $379,900
Property Type Condo
Sub Type Condo Apartment
Listing Status Sold
Purchase Type For Sale
Square Footage 1,228 sqft
Price per Sqft $309
Subdivision The Hermitage
MLS Listing ID 924461
Sold Date 05/19/23
Style Condo
Bedrooms 2
HOA Fees $592/mo
Rental Info No Rentals
Year Built 2002
Annual Tax Amount $1,458
Tax Year 2022
Lot Size 1,306 Sqft
Acres 0.03
Property Description
Saxe Point!
Are you 55+? Then this is the one for you!
This patio level 2 bed, 2 bath corner unit offers the ideal south west exposure with over 1,000sqft and in-suite laundry. This unit is neat as a pin and move in ready. This location offers a wonderful lifestyle being a block away from the ocean and just around the corner from rec center, shopping, groceries and bus transportation. Your little 4 legged friend is welcome.
Who said you can't have it all.
Call today before it's sold!
Location
Province BC
County Capital Regional District
Area Es Saxe Point
Direction South
Rooms
Basement None
Main Level Bedrooms 2
Kitchen 1
Interior
Heating Baseboard, Electric
Cooling None
Flooring Carpet, Mixed, Vinyl
Fireplaces Number 1
Fireplaces Type Electric, Living Room
Fireplace 1
Window Features Blinds,Insulated Windows
Appliance Dishwasher, Dryer, Freezer, Microwave, Oven/Range Electric, Range Hood, Refrigerator, Washer
Laundry In Unit
Exterior
Exterior Feature Balcony/Patio
Amenities Available Common Area, Elevator(s)
Roof Type Membrane
Handicap Access Accessible Entrance, Ground Level Main Floor, No Step Entrance, Primary Bedroom on Main
Total Parking Spaces 1
Building
Lot Description Adult-Oriented Neighbourhood, Central Location, Irregular Lot, Quiet Area, Recreation Nearby, Rocky, Serviced, Shopping Nearby, Sidewalk, Sloping, Southern Exposure, See Remarks
Building Description Brick,Concrete,Stucco, Condo
Faces South
Story 4
Foundation Poured Concrete
Sewer Sewer Connected, Sewer To Lot
Water Municipal
Structure Type Brick,Concrete,Stucco
Others
HOA Fee Include Garbage Removal,Insurance,Maintenance Grounds,Maintenance Structure,Water
Restrictions Easement/Right of Way,Other
Tax ID 024-848-905
Ownership Leasehold
Acceptable Financing See Remarks
Listing Terms See Remarks
Pets Allowed Aquariums, Birds, Cats, Dogs, Number Limit, Size Limit
Read Less
Want to know what your home might be worth? Contact us for a FREE valuation!

Our team is ready to help you sell your home for the highest possible price ASAP
Bought with Pemberton Holmes Ltd. - Oak Bay

