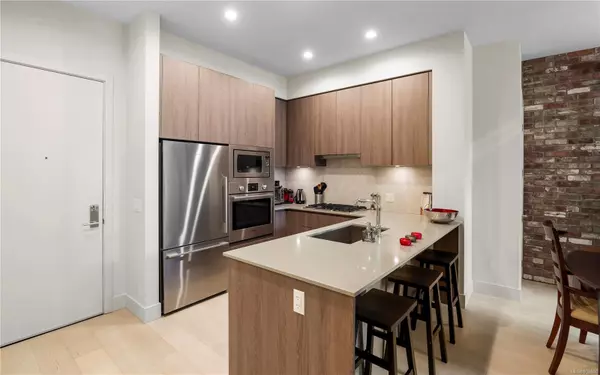$788,000
$799,000
1.4%For more information regarding the value of a property, please contact us for a free consultation.
1216 Carlisle Ave #301 Esquimalt, BC V9A 0H5
2 Beds
2 Baths
956 SqFt
Key Details
Sold Price $788,000
Property Type Condo
Sub Type Condo Apartment
Listing Status Sold
Purchase Type For Sale
Square Footage 956 sqft
Price per Sqft $824
Subdivision Esquimalt Town Square
MLS Listing ID 932600
Sold Date 07/31/23
Style Condo
Bedrooms 2
HOA Fees $437/mo
Rental Info Unrestricted
Year Built 2020
Annual Tax Amount $3,731
Tax Year 2022
Lot Size 871 Sqft
Acres 0.02
Property Description
Welcome to the Arbutus Building at Esquimalt Town Square. Prepare yourself to be impressed with your like new 2 bedroom/2 bathroom condo. Bright, modern, and airy! 301-1216 Carlisle Ave offers an upscale living environment in an amenity-rich area all within walking distance. This beautiful layout has over 955 sqft of living space and 110+ sqft balcony. Quality developer upgrades include shelving, light, and accent wall. Gorgeous kitchen with high-end stainless steel appliances, granite countertops, sleek cabinetry, and stunning hardwood floors throughout. Enjoy forced air heating AND Cooling system to keep the space comfortable year round! Both primary and secondary bedroom feature beautiful windows that offer lots of natural light with south/west facing outlook. Don't miss your chance to live in Esquimalt's most desirable neighbourhood!
Location
Province BC
County Capital Regional District
Area Es Saxe Point
Direction Southwest
Rooms
Main Level Bedrooms 2
Kitchen 1
Interior
Interior Features Dining/Living Combo
Heating Geothermal
Cooling Other
Flooring Hardwood
Fireplaces Number 1
Fireplaces Type Electric
Fireplace 1
Window Features Blinds
Appliance F/S/W/D, Microwave
Laundry In Unit
Exterior
Exterior Feature Balcony/Deck
Amenities Available Elevator(s), Secured Entry
View Y/N 1
View City
Roof Type Asphalt Torch On
Total Parking Spaces 1
Building
Lot Description Central Location, Recreation Nearby, Shopping Nearby
Building Description Brick & Siding,Frame Wood, Condo
Faces Southwest
Story 6
Foundation Poured Concrete
Sewer Sewer Connected
Water Municipal
Structure Type Brick & Siding,Frame Wood
Others
Tax ID 031-212-417
Ownership Freehold/Strata
Pets Allowed Aquariums, Birds, Caged Mammals, Cats, Dogs
Read Less
Want to know what your home might be worth? Contact us for a FREE valuation!

Our team is ready to help you sell your home for the highest possible price ASAP
Bought with Pemberton Holmes Ltd. - Oak Bay





