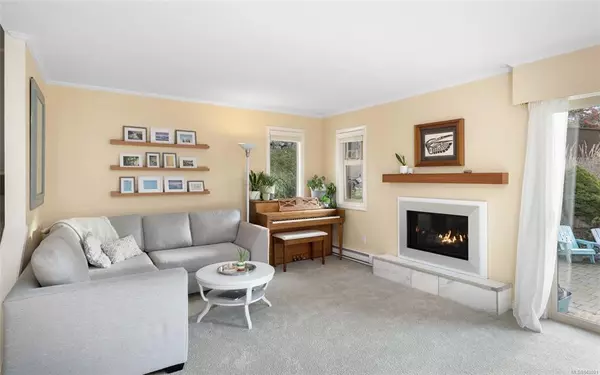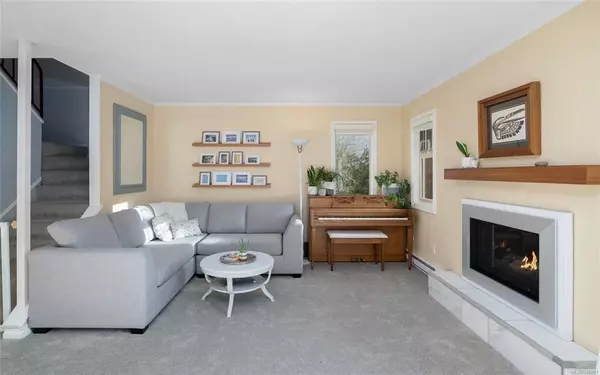$647,500
$650,000
0.4%For more information regarding the value of a property, please contact us for a free consultation.
933 Admirals Rd #34 Esquimalt, BC V9A 2P1
2 Beds
2 Baths
1,416 SqFt
Key Details
Sold Price $647,500
Property Type Townhouse
Sub Type Row/Townhouse
Listing Status Sold
Purchase Type For Sale
Square Footage 1,416 sqft
Price per Sqft $457
Subdivision Admirals Harbour View
MLS Listing ID 942081
Sold Date 10/25/23
Style Ground Level Entry With Main Up
Bedrooms 2
HOA Fees $501/mo
Rental Info Some Rentals
Year Built 1977
Annual Tax Amount $2,822
Tax Year 2022
Lot Size 1,306 Sqft
Acres 0.03
Property Description
*OPEN HOUSE CANCELLED* WELCOME TO HARBOUR VIEW TOWNHOMES! Incredibly bright 2 Bedroom + Den unit in one of the most family friendly complexes you will find. Main level features a generous Living room w/Gas fireplace, Dining space, spacious Kitchen and a 2pc Bathroom. Upstairs offers 2 separated Bedrooms including the 18'x13' Primary bedroom w/south facing balcony, Den/Home Office and the 4pc Bathroom. Retreat out back and enjoy water views from the private backyard or host company on the oversized 21'x17' patio. Separate storage located in the 2 car carport - a rare bonus for this complex. Pet friendly strata allows for 1 Dog or 2 cats, no age restrictions and rentals welcome! Located close to CFB Esquimalt, Parks and all desired amenities. Units sell incredibly fast in this development so act now!
Location
Province BC
County Capital Regional District
Area Es Esquimalt
Direction Northeast
Rooms
Basement Crawl Space
Kitchen 1
Interior
Interior Features Dining/Living Combo, Storage
Heating Baseboard, Electric, Propane
Cooling None
Flooring Carpet, Tile
Fireplaces Number 1
Fireplaces Type Insert, Propane
Equipment Propane Tank
Fireplace 1
Window Features Blinds,Skylight(s)
Appliance Dishwasher, Dryer, Microwave, Oven/Range Electric, Refrigerator, Washer
Laundry In Unit
Exterior
Exterior Feature Balcony, Balcony/Patio, Fenced, Fencing: Partial, Low Maintenance Yard
Carport Spaces 2
Amenities Available Common Area
View Y/N 1
View Ocean
Roof Type Asphalt Shingle
Handicap Access Ground Level Main Floor
Total Parking Spaces 2
Building
Lot Description Central Location, Cul-de-sac, Family-Oriented Neighbourhood, Irregular Lot, Near Golf Course, Recreation Nearby, Shopping Nearby
Building Description Frame Wood,Wood, Ground Level Entry With Main Up
Faces Northeast
Story 3
Foundation Poured Concrete
Sewer Sewer Connected
Water Municipal
Architectural Style Contemporary
Structure Type Frame Wood,Wood
Others
HOA Fee Include Garbage Removal,Insurance,Maintenance Grounds,Sewer,Water
Tax ID 000-673-340
Ownership Freehold/Strata
Acceptable Financing Purchaser To Finance
Listing Terms Purchaser To Finance
Pets Allowed Aquariums, Birds, Cats, Dogs, Number Limit
Read Less
Want to know what your home might be worth? Contact us for a FREE valuation!

Our team is ready to help you sell your home for the highest possible price ASAP
Bought with Engel & Volkers Vancouver Island





