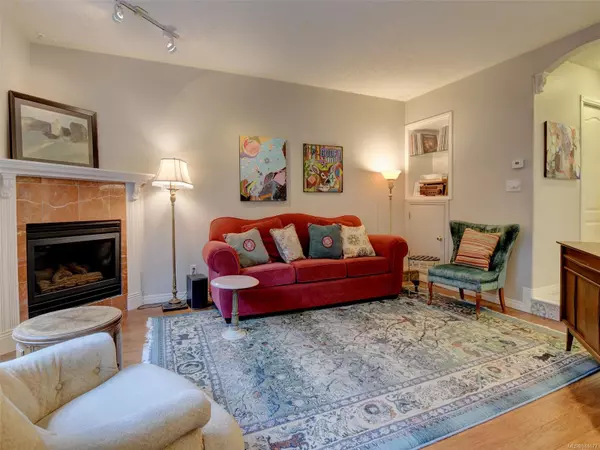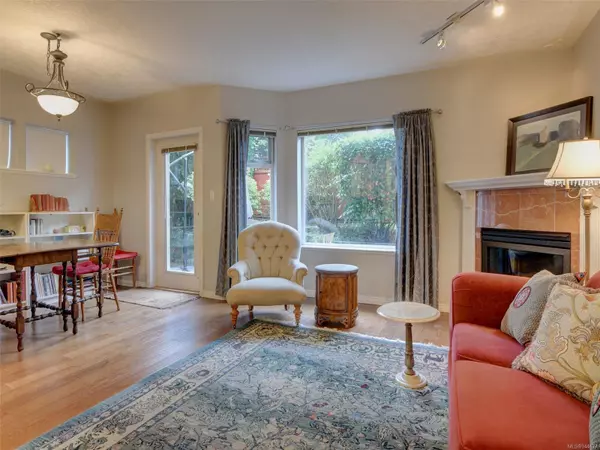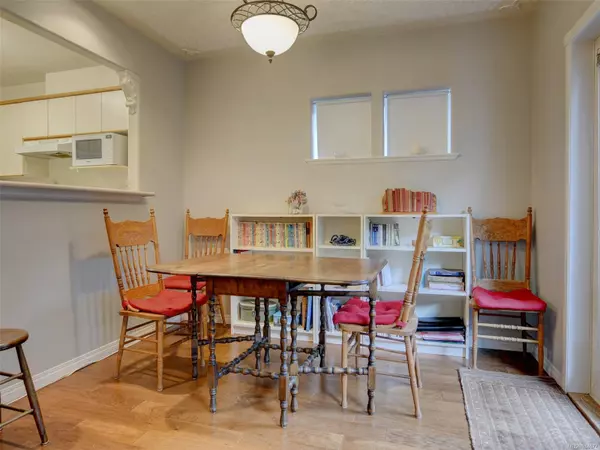$739,000
$749,900
1.5%For more information regarding the value of a property, please contact us for a free consultation.
922 Arm St #1 Esquimalt, BC V9A 4G5
3 Beds
2 Baths
1,267 SqFt
Key Details
Sold Price $739,000
Property Type Townhouse
Sub Type Row/Townhouse
Listing Status Sold
Purchase Type For Sale
Square Footage 1,267 sqft
Price per Sqft $583
Subdivision The Burleith
MLS Listing ID 944677
Sold Date 04/02/24
Style Main Level Entry with Upper Level(s)
Bedrooms 3
HOA Fees $388/mo
Rental Info Some Rentals
Year Built 1995
Annual Tax Amount $3,835
Tax Year 2023
Lot Size 1,306 Sqft
Acres 0.03
Property Description
In a quiet, pet-friendly, family complex just steps to parks, buses, school and the Gorge waterway, this 3 bedroom, 2 bathroom end unit townhome is arguably the premiere home in the complex. An easy ride to work on ‘The Goose'. Primary bedroom comes with his & hers closets, ‘Juliette' balcony and huge loft area with skylight. Parking for 2. South-facing private patio ideal for coffee and a good book.
Low strata fees. Call today before this gem is sold!
Location
Province BC
County Capital Regional District
Area Es Kinsmen Park
Zoning RM-2 Multi Family Res.
Direction North
Rooms
Basement None
Kitchen 1
Interior
Interior Features Ceiling Fan(s), Dining/Living Combo
Heating Baseboard, Electric
Cooling None
Fireplaces Number 1
Fireplaces Type Gas, Living Room
Fireplace 1
Window Features Blinds,Skylight(s)
Appliance Dishwasher, Dryer, Garburator, Oven/Range Electric, Range Hood, Refrigerator, Washer
Laundry In House
Exterior
Exterior Feature Balcony/Patio, Garden, Sprinkler System
Garage Spaces 1.0
Utilities Available Electricity To Lot, Natural Gas To Lot, Phone To Lot, See Remarks
Roof Type Fibreglass Shingle
Total Parking Spaces 2
Building
Lot Description Easy Access, Family-Oriented Neighbourhood, Landscaped, Recreation Nearby, Serviced, Sidewalk
Building Description Cement Fibre,Wood, Main Level Entry with Upper Level(s)
Faces North
Story 2
Foundation Poured Concrete
Sewer Sewer Connected
Water Municipal
Architectural Style West Coast
Structure Type Cement Fibre,Wood
Others
HOA Fee Include Insurance,Maintenance Grounds,Property Management,Water
Restrictions Restrictive Covenants,Other
Tax ID 023-020-661
Ownership Freehold/Strata
Pets Allowed Aquariums, Birds, Cats, Dogs, Number Limit
Read Less
Want to know what your home might be worth? Contact us for a FREE valuation!

Our team is ready to help you sell your home for the highest possible price ASAP
Bought with RE/MAX Camosun





