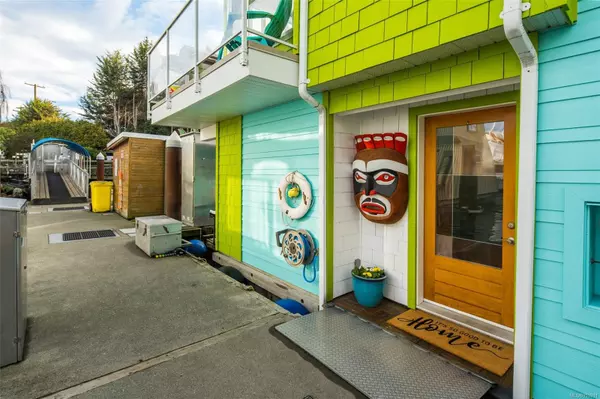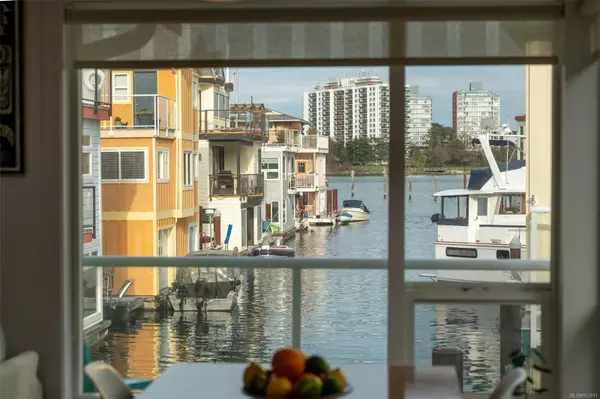$600,000
$649,000
7.6%For more information regarding the value of a property, please contact us for a free consultation.
445 Head St #FH6 Esquimalt, BC V9A 5S1
1 Bed
2 Baths
1,005 SqFt
Key Details
Sold Price $600,000
Property Type Single Family Home
Sub Type Single Family Detached
Listing Status Sold
Purchase Type For Sale
Square Footage 1,005 sqft
Price per Sqft $597
MLS Listing ID 953911
Sold Date 04/30/24
Style Main Level Entry with Upper Level(s)
Bedrooms 1
HOA Fees $937/mo
Rental Info Unrestricted
Year Built 2004
Annual Tax Amount $1,644
Tax Year 2023
Lot Size 435 Sqft
Acres 0.01
Property Description
The ultimate waterfront lifestyle at an exceptional value. This float home is anchored on a concrete float for stability. Over 1000sqft on 2-levels,meticulously crafted for comfort & ease of living. The 1st level boasts a well designed layout with a versatile central space for multi-use,a serene Primary bedroom featuring a 3-pc ensuite,convenient laundry amenities plus lots of storage space. The main level reveals mesmerizing ocean views in the bright & spacious living room with vaulted ceilings & charming gas fireplace. An open concept kitchen equipped with gas range,ideal for culinary endeavours. Skylights bring warmth & natural light. Multiple decks offer panoramic vistas in 3 directions. Direct access to the water to launch your water toys or meander along the 3km boardwalk along the harbour to downtown. Hop on a water taxi to ferry to your destination. Secure gated community. Moorage:$937.50 includes 1 parking,water,sewer,garbage/recycle + slip for boat up to 18'.Mgmt fee:$130/mos
Location
Province BC
County Capital Regional District
Area Es Esquimalt
Direction Northeast
Rooms
Basement None
Main Level Bedrooms 1
Kitchen 1
Interior
Interior Features Ceiling Fan(s), Controlled Entry, Dining/Living Combo, Eating Area, Storage, Vaulted Ceiling(s)
Heating Baseboard, Electric, Natural Gas
Cooling None
Flooring Laminate, Tile, Wood
Fireplaces Number 1
Fireplaces Type Gas
Fireplace 1
Window Features Blinds,Insulated Windows,Window Coverings
Appliance Dryer, Freezer, Microwave, Oven/Range Gas, Refrigerator, Washer
Laundry In House, In Unit
Exterior
Exterior Feature Balcony/Patio
Amenities Available Secured Entry
Waterfront Description Ocean
View Y/N 1
View City, Ocean, Other
Roof Type Metal
Handicap Access Primary Bedroom on Main
Total Parking Spaces 2
Building
Lot Description Dock/Moorage, Marina Nearby, No Through Road
Building Description Cement Fibre,Frame Wood,Insulation All, Main Level Entry with Upper Level(s)
Faces Northeast
Foundation Poured Concrete, Other
Sewer Holding Tank, Sewer Connected
Water Municipal
Architectural Style Float Home
Structure Type Cement Fibre,Frame Wood,Insulation All
Others
Ownership Leasehold
Pets Allowed Aquariums, Birds, Caged Mammals, Cats, Dogs
Read Less
Want to know what your home might be worth? Contact us for a FREE valuation!

Our team is ready to help you sell your home for the highest possible price ASAP
Bought with Unrepresented Buyer Pseudo-Office





