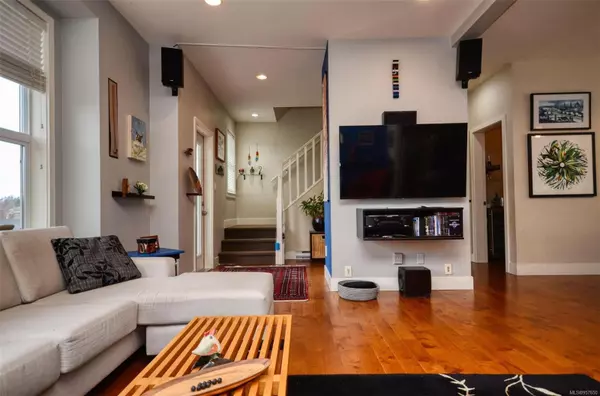$801,000
$849,900
5.8%For more information regarding the value of a property, please contact us for a free consultation.
1105 Esquimalt Rd #5 Esquimalt, BC V9A 3N5
3 Beds
3 Baths
1,476 SqFt
Key Details
Sold Price $801,000
Property Type Townhouse
Sub Type Row/Townhouse
Listing Status Sold
Purchase Type For Sale
Square Footage 1,476 sqft
Price per Sqft $542
MLS Listing ID 957650
Sold Date 05/02/24
Style Main Level Entry with Upper Level(s)
Bedrooms 3
HOA Fees $487/mo
Rental Info Unrestricted
Year Built 2008
Annual Tax Amount $4,300
Tax Year 2023
Lot Size 1,742 Sqft
Acres 0.04
Property Description
Don't let the address fool you as this townhome is not on Esquimalt Rd. and it is located at the back of the development with South facing views! This is a small well built and managed complex and shows beautifully. Approx. 1475 sq. ft. of bright spacious living area, with quality & attention to detail evident throughout. Maple hardwood floors on the main; gourmet style open kitchen w/granite counters, slate back-splash, stainless appliances, maple cabinetry & an island; large windows to maximize the light; plus a central vacuum. Upstairs there are 3 good sized bdrms & 2 baths. There is a double garage, south facing balcony a south facing patio & a fenced yard. Perfect for a young family or executives. Located in the newly revitalized Esquimalt township with shops & recreation just steps away and minutes from Downtown Victoria & the ocean front. A pleasure to view.
Location
Province BC
County Capital Regional District
Area Es Saxe Point
Direction North
Rooms
Basement Partially Finished
Kitchen 1
Interior
Interior Features Eating Area
Heating Baseboard, Electric
Cooling None
Flooring Carpet, Tile, Wood
Equipment Central Vacuum, Electric Garage Door Opener
Window Features Vinyl Frames
Appliance Dishwasher, F/S/W/D
Laundry In Unit
Exterior
Exterior Feature Balcony/Deck, Fencing: Partial, Low Maintenance Yard
Garage Spaces 2.0
Roof Type Fibreglass Shingle
Total Parking Spaces 2
Building
Lot Description Corner, Curb & Gutter, Landscaped, Recreation Nearby, Serviced, Shopping Nearby, Sidewalk, Southern Exposure
Building Description Cement Fibre,Frame Wood,Insulation: Ceiling, Main Level Entry with Upper Level(s)
Faces North
Story 3
Foundation Poured Concrete
Sewer Sewer To Lot
Water Municipal
Structure Type Cement Fibre,Frame Wood,Insulation: Ceiling
Others
HOA Fee Include Garbage Removal,Property Management,Water
Tax ID 027-633-632
Ownership Freehold/Strata
Acceptable Financing Purchaser To Finance
Listing Terms Purchaser To Finance
Pets Allowed Aquariums, Birds, Caged Mammals, Cats, Dogs, Number Limit
Read Less
Want to know what your home might be worth? Contact us for a FREE valuation!

Our team is ready to help you sell your home for the highest possible price ASAP
Bought with Royal LePage Coast Capital - Chatterton





