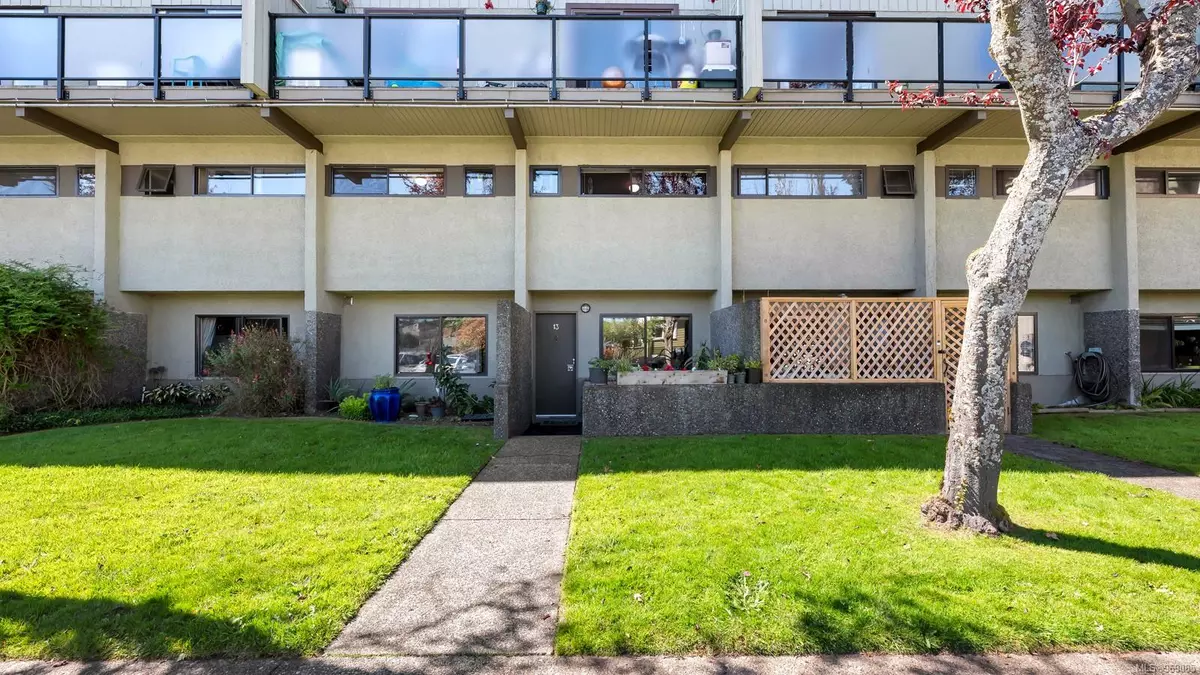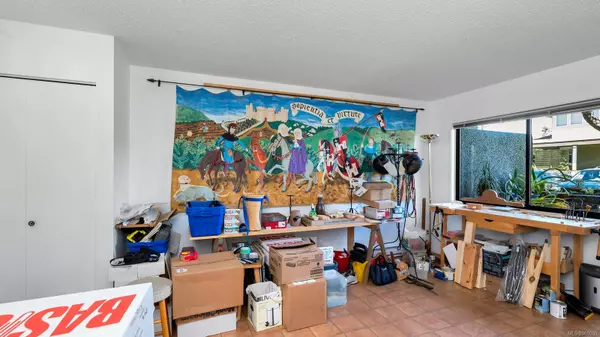$417,000
$419,900
0.7%For more information regarding the value of a property, please contact us for a free consultation.
477 Lampson St #13 Esquimalt, BC V9A 5Z4
3 Beds
1 Bath
923 SqFt
Key Details
Sold Price $417,000
Property Type Condo
Sub Type Condo Apartment
Listing Status Sold
Purchase Type For Sale
Square Footage 923 sqft
Price per Sqft $451
Subdivision Lampson Court
MLS Listing ID 969085
Sold Date 07/26/24
Style Main Level Entry with Upper Level(s)
Bedrooms 3
HOA Fees $458/mo
Rental Info Unrestricted
Year Built 1970
Annual Tax Amount $1,937
Tax Year 2023
Lot Size 871 Sqft
Acres 0.02
Property Description
Welcome to Lampson Court...a family friendly townhome building with newer updates, sound financial status, secure bike storage, with bus out front & elementary school out back. Located within a short few block walk to major shopping & amenities, pool & recreation/activity centre, library & all convenient Esquimalt Townships growing amenities plus scenic ocean & mountain views while walking at Macauley Point Park & Saxe Point Parks, beach & boat launch & only minutes to downtown Victoria by car or the seaside West Song Walkway, Gorge Vale Golf Course. This ground entry two level condo/townhome has an private patio with lawn & private parking directly in front of the unit. The long term owned unit offers a move in condition with main level living, kitchen & eating areas plus laundry & storage rooms, 3 upstairs bedrooms with walk in closet off primary bedroom, full bathroom. Ideal starter home for small family. Bylaws allow 2 cats (no dogs), fully rentable, $458 strata fee. Act quick!
Location
Province BC
County Capital Regional District
Area Es Saxe Point
Direction North
Rooms
Basement None
Kitchen 1
Interior
Interior Features Eating Area, Storage
Heating Baseboard, Electric
Cooling None
Flooring Carpet, Linoleum
Window Features Aluminum Frames,Insulated Windows,Screens,Window Coverings
Appliance F/S/W/D
Laundry In Unit
Exterior
Exterior Feature Balcony/Patio, See Remarks
Utilities Available Cable To Lot, Electricity To Lot, Garbage, Phone To Lot, Recycling
Amenities Available Bike Storage
Roof Type Asphalt Torch On,Membrane
Handicap Access Ground Level Main Floor
Total Parking Spaces 1
Building
Lot Description Central Location, Easy Access, Family-Oriented Neighbourhood, Landscaped, Marina Nearby, Near Golf Course, Quiet Area, Recreation Nearby, Serviced, Shopping Nearby, Sidewalk, See Remarks
Building Description Frame Wood,Insulation All,Stucco & Siding, Main Level Entry with Upper Level(s)
Faces North
Story 4
Foundation Poured Concrete
Sewer Sewer Connected
Water Municipal
Structure Type Frame Wood,Insulation All,Stucco & Siding
Others
HOA Fee Include Garbage Removal,Insurance,Maintenance Grounds,Maintenance Structure,Property Management,Recycling,Sewer,Water
Tax ID 000-098-604
Ownership Freehold/Strata
Acceptable Financing Purchaser To Finance
Listing Terms Purchaser To Finance
Pets Allowed Cats
Read Less
Want to know what your home might be worth? Contact us for a FREE valuation!

Our team is ready to help you sell your home for the highest possible price ASAP
Bought with Newport Realty Ltd.





