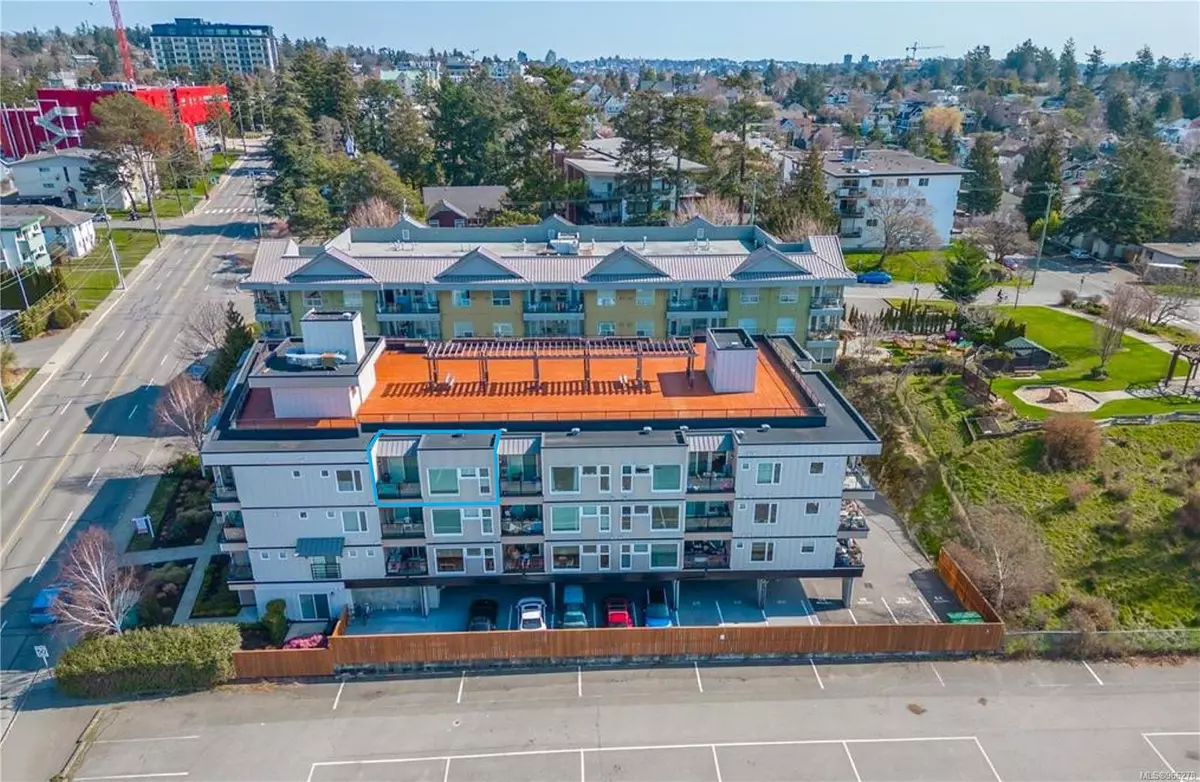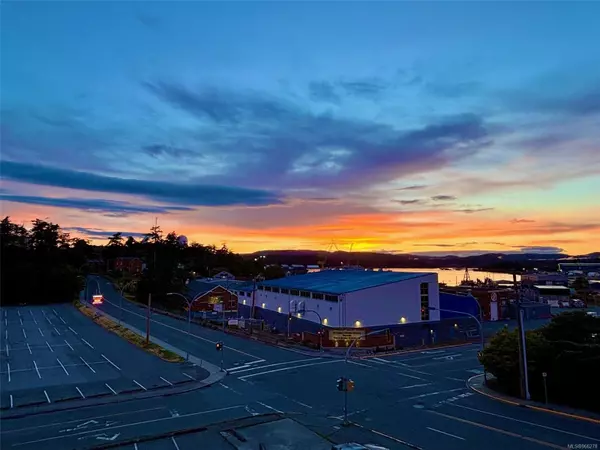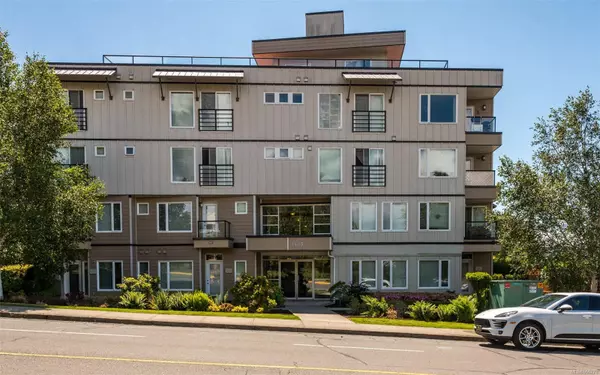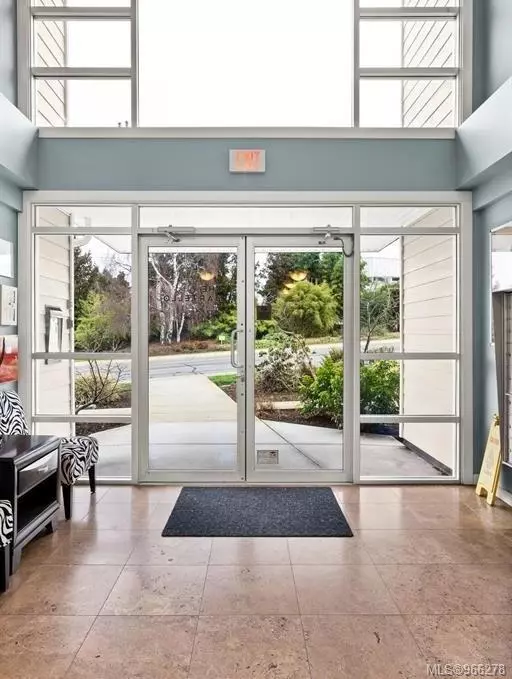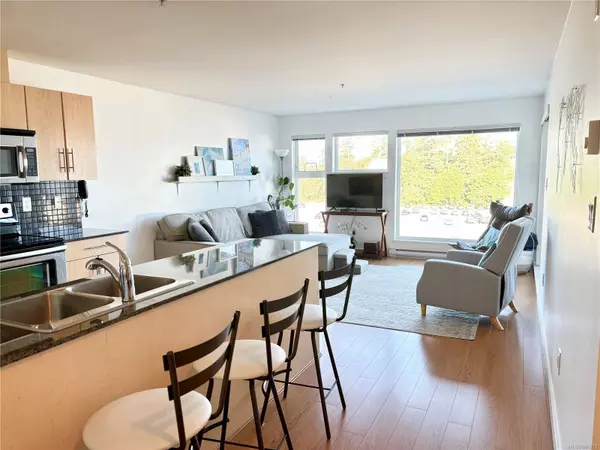$530,000
$539,000
1.7%For more information regarding the value of a property, please contact us for a free consultation.
1405 Esquimalt Rd #413 Esquimalt, BC V9A 0A4
2 Beds
1 Bath
742 SqFt
Key Details
Sold Price $530,000
Property Type Condo
Sub Type Condo Apartment
Listing Status Sold
Purchase Type For Sale
Square Footage 742 sqft
Price per Sqft $714
MLS Listing ID 966278
Sold Date 08/30/24
Style Condo
Bedrooms 2
HOA Fees $361/mo
Rental Info Unrestricted
Year Built 2010
Annual Tax Amount $2,631
Tax Year 2023
Lot Size 871 Sqft
Acres 0.02
Property Description
Top floor setting, ocean views, and motivated sellers make this Saxe Point condo a must-see! With an open layout, a private balcony, in-suite laundry, and a Murphy bed in the second bedroom, this versatile two-bed, one-bath unit adapts to all types of living situations. Building amenities include a rooftop patio, storage unit, and a unique covered parking stall tucked out of sight and out of mind. No car? No problem! Everything you need is a short walk away: groceries, restaurants, rec centre, library, bike shop, barber, churches, and the google 5-star rated Esquimalt Bakery! Not to mention nearby parks with postcard views: Denniston, Saxe Point, and Macaulay (don't forget Freeman Hill right behind the building!) Rentals permitted, pet-friendly policies, and low condo fees are just some of the strong administrative features of the well-established Martello building. Come and see what the residents of Saxe Point already know – this is one of the best neighbourhoods in Greater Victoria!
Location
Province BC
County Capital Regional District
Area Es Saxe Point
Direction West
Rooms
Main Level Bedrooms 2
Kitchen 1
Interior
Interior Features Closet Organizer, Controlled Entry, Dining/Living Combo, Storage
Heating Baseboard, Electric
Cooling None
Flooring Laminate, Linoleum
Window Features Blinds
Appliance Dishwasher, F/S/W/D
Laundry In Unit
Exterior
Exterior Feature Balcony/Patio, Sprinkler System
Amenities Available Bike Storage, Common Area, Elevator(s), Private Drive/Road
View Y/N 1
View Mountain(s), Ocean
Roof Type Other
Handicap Access No Step Entrance, Wheelchair Friendly
Total Parking Spaces 1
Building
Lot Description Irregular Lot
Building Description Cement Fibre,Metal Siding,Wood, Condo
Faces West
Story 4
Foundation Poured Concrete
Sewer Sewer To Lot
Water Municipal
Structure Type Cement Fibre,Metal Siding,Wood
Others
HOA Fee Include Garbage Removal,Insurance,Maintenance Grounds,Property Management,Sewer,Water
Tax ID 028-363-566
Ownership Freehold/Strata
Pets Allowed Aquariums, Birds, Cats, Dogs
Read Less
Want to know what your home might be worth? Contact us for a FREE valuation!

Our team is ready to help you sell your home for the highest possible price ASAP
Bought with Fair Realty

