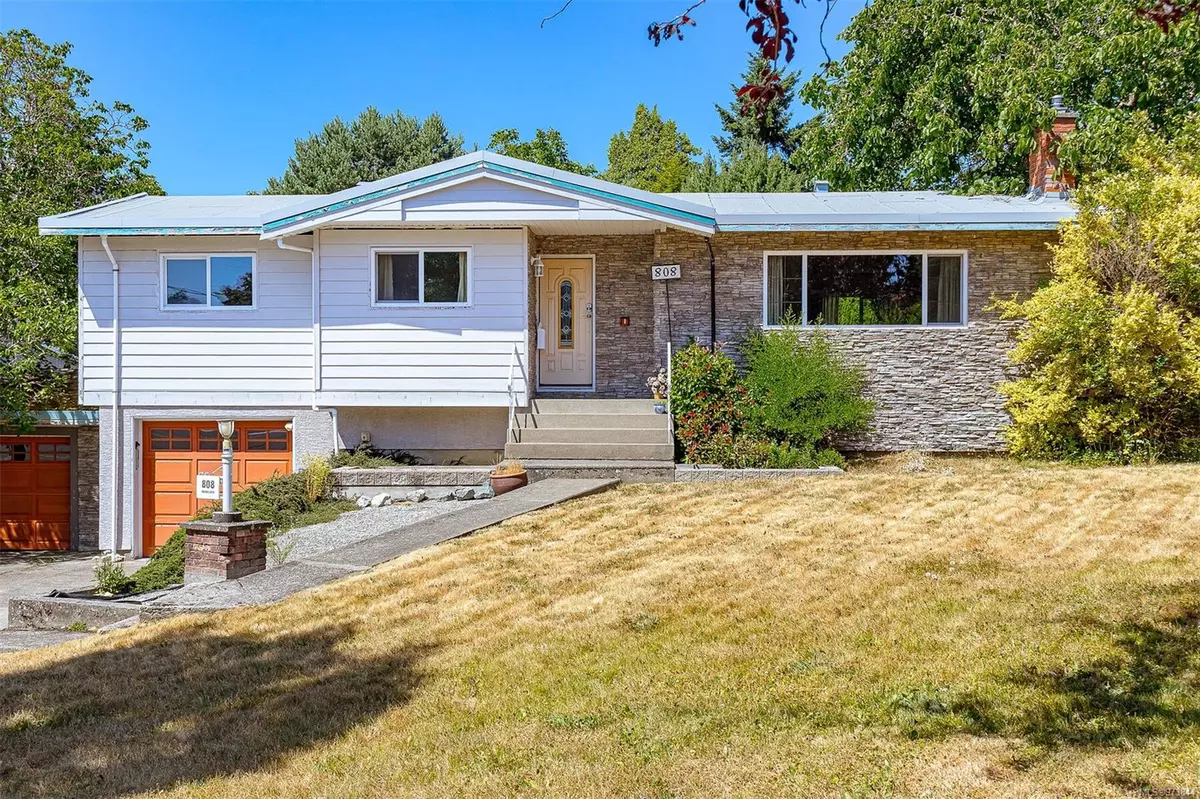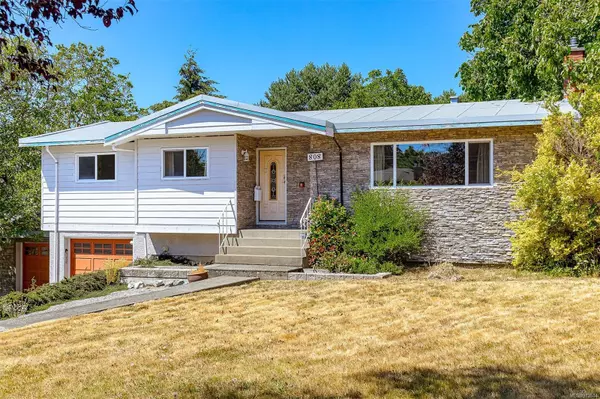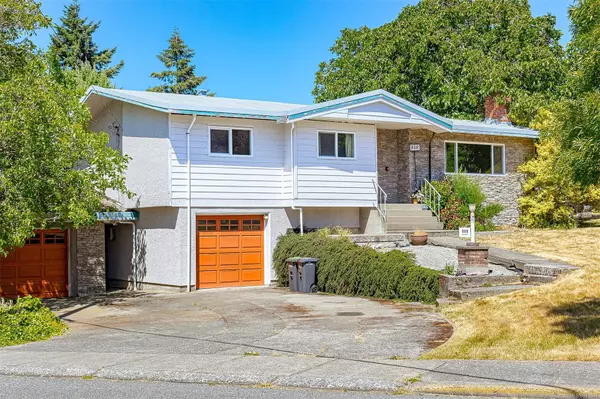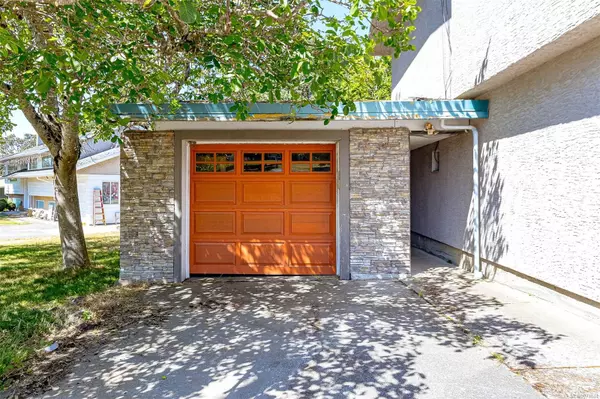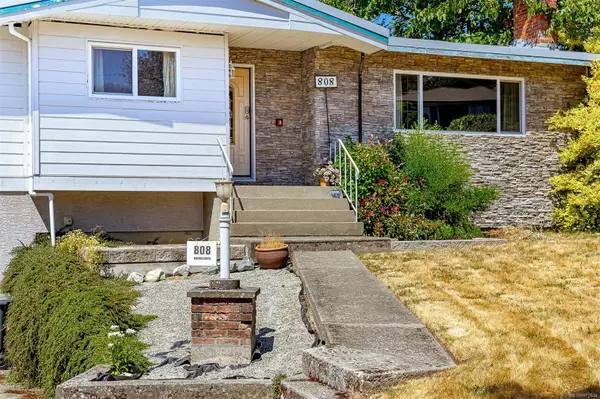$980,000
$969,900
1.0%For more information regarding the value of a property, please contact us for a free consultation.
808 Rockheights Ave Esquimalt, BC V9A 6J4
3 Beds
2 Baths
2,394 SqFt
Key Details
Sold Price $980,000
Property Type Single Family Home
Sub Type Single Family Detached
Listing Status Sold
Purchase Type For Sale
Square Footage 2,394 sqft
Price per Sqft $409
MLS Listing ID 973844
Sold Date 09/16/24
Style Main Level Entry with Lower Level(s)
Bedrooms 3
Rental Info Unrestricted
Year Built 1967
Annual Tax Amount $6,193
Tax Year 2023
Lot Size 10,018 Sqft
Acres 0.23
Property Description
Location, Location, Location! Sharply priced for someone ready to roll up their sleeves and earn some sweat equity. A generous sized family home on a large corner lot in a premier subdivision of Rockheights. Offering 2394 sqft on 2 floors with 3 bedrooms on the main (oak floors) and another bedroom, bathroom and rumpus room on the lower level. Two single car garages and plenty of storage options for your lawnmower and gardening tools. Loads of parking with space for RV's and boats as well. A great location close to all amenities, schools, and the ocean.Windows and roof have been updated with Hot water heating, 2 fireplaces, HWT and a BBQ connection all powered by natural gas. Easily suited and the lot also qualifies for 4 units under the new zoning. This is a great investment for all! Ask your realtor for a CMA of the area to understand the opportunity. Walk score 76 Bike score 82
Location
Province BC
County Capital Regional District
Area Es Rockheights
Zoning RS6
Direction South
Rooms
Other Rooms Storage Shed
Basement Partially Finished, Walk-Out Access, With Windows
Main Level Bedrooms 3
Kitchen 1
Interior
Interior Features Controlled Entry, Dining/Living Combo, Storage, Workshop
Heating Hot Water, Natural Gas, Radiant Floor
Cooling None
Flooring Carpet, Hardwood
Fireplaces Number 2
Fireplaces Type Family Room, Gas, Living Room
Fireplace 1
Window Features Insulated Windows,Screens,Vinyl Frames
Appliance F/S/W/D
Laundry In House
Exterior
Exterior Feature Balcony/Patio, Garden
Garage Spaces 1.0
Utilities Available Cable Available, Electricity To Lot, Garbage, Natural Gas To Lot, Phone Available, Recycling
Roof Type Asphalt Rolled
Total Parking Spaces 6
Building
Lot Description Central Location, Cleared, Corner, Curb & Gutter, Easy Access, Family-Oriented Neighbourhood, Recreation Nearby, Serviced, Shopping Nearby, Sidewalk, Southern Exposure
Building Description Frame Wood,Insulation: Ceiling,Insulation: Walls,Stone,Stucco & Siding, Main Level Entry with Lower Level(s)
Faces South
Foundation Poured Concrete
Sewer Sewer Connected
Water Municipal
Additional Building Potential
Structure Type Frame Wood,Insulation: Ceiling,Insulation: Walls,Stone,Stucco & Siding
Others
Restrictions None
Tax ID 004-207-050
Ownership Freehold
Pets Allowed Aquariums, Birds, Caged Mammals, Cats, Dogs
Read Less
Want to know what your home might be worth? Contact us for a FREE valuation!

Our team is ready to help you sell your home for the highest possible price ASAP
Bought with Sutton Group West Coast Realty

