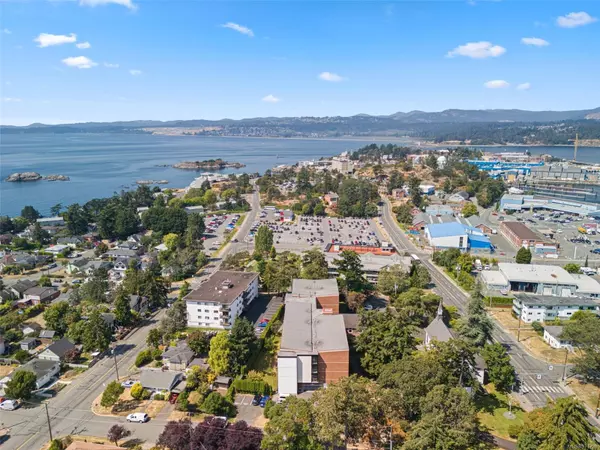$400,000
$409,900
2.4%For more information regarding the value of a property, please contact us for a free consultation.
520 Foster St #302 Esquimalt, BC V9A 7P5
2 Beds
2 Baths
1,159 SqFt
Key Details
Sold Price $400,000
Property Type Condo
Sub Type Condo Apartment
Listing Status Sold
Purchase Type For Sale
Square Footage 1,159 sqft
Price per Sqft $345
Subdivision The Hermitage
MLS Listing ID 971728
Sold Date 09/16/24
Style Condo
Bedrooms 2
HOA Fees $644/mo
Rental Info Some Rentals
Year Built 2002
Annual Tax Amount $42,948
Tax Year 2024
Lot Size 1.550 Acres
Acres 1.55
Property Description
Welcome to the 2002-built "Hermitage," a 26-suite leasehold building managed by St Paul's Housing Society. This spacious 1159 sqft corner suite offers a generous entry, large kitchen with walk-in pantry, in-suite laundry with storage, & separate living and dining areas. Enjoy the wrap-around sundeck, 2 bedrooms, & 2 full bathrooms, including ensuite with 5' seated shower with assists for safe aging in place. A separate locker provides an additional 112 cubic feet of storage. Small dogs & cats (under 10kg) welcome. The suite is available as a sublease, subject to St Paul's Housing Society approval, with a minimum age requirement of 55. Monthly maintenance fee is currently $644.83 & the proportionate share of the 2024 gross property tax is $1849.66. Rules provide for 1 parking space, but none is presently assigned. Located a short walk to the ocean, this home offers easy access to parks, beaches, recreational facilities, & scenic walking trails, combining serenity with convenience.
Location
Province BC
County Capital Regional District
Area Es Saxe Point
Direction South
Rooms
Basement None
Main Level Bedrooms 2
Kitchen 1
Interior
Interior Features Dining Room, Storage
Heating Baseboard, Electric
Cooling None
Flooring Carpet, Laminate
Window Features Blinds,Insulated Windows,Screens
Appliance Dishwasher, F/S/W/D, Range Hood
Laundry In Unit
Exterior
Exterior Feature Balcony
Utilities Available Cable Available, Electricity To Lot, Garbage, Phone Available, Recycling
Amenities Available Elevator(s), Meeting Room, Secured Entry
Roof Type Asphalt Torch On
Handicap Access Accessible Entrance, Wheelchair Friendly
Total Parking Spaces 1
Building
Lot Description Adult-Oriented Neighbourhood
Building Description Brick,Frame Wood,Insulation All,Stucco, Condo
Faces South
Story 4
Foundation Poured Concrete
Sewer Sewer Connected
Water Municipal
Architectural Style West Coast
Additional Building None
Structure Type Brick,Frame Wood,Insulation All,Stucco
Others
HOA Fee Include Garbage Removal,Maintenance Grounds,Maintenance Structure,Property Management,Water
Restrictions Other
Tax ID 024-848-905
Ownership Leasehold/Strata
Acceptable Financing Purchaser To Finance
Listing Terms Purchaser To Finance
Pets Allowed Cats, Dogs, Number Limit, Size Limit
Read Less
Want to know what your home might be worth? Contact us for a FREE valuation!

Our team is ready to help you sell your home for the highest possible price ASAP
Bought with Coldwell Banker Oceanside Real Estate





