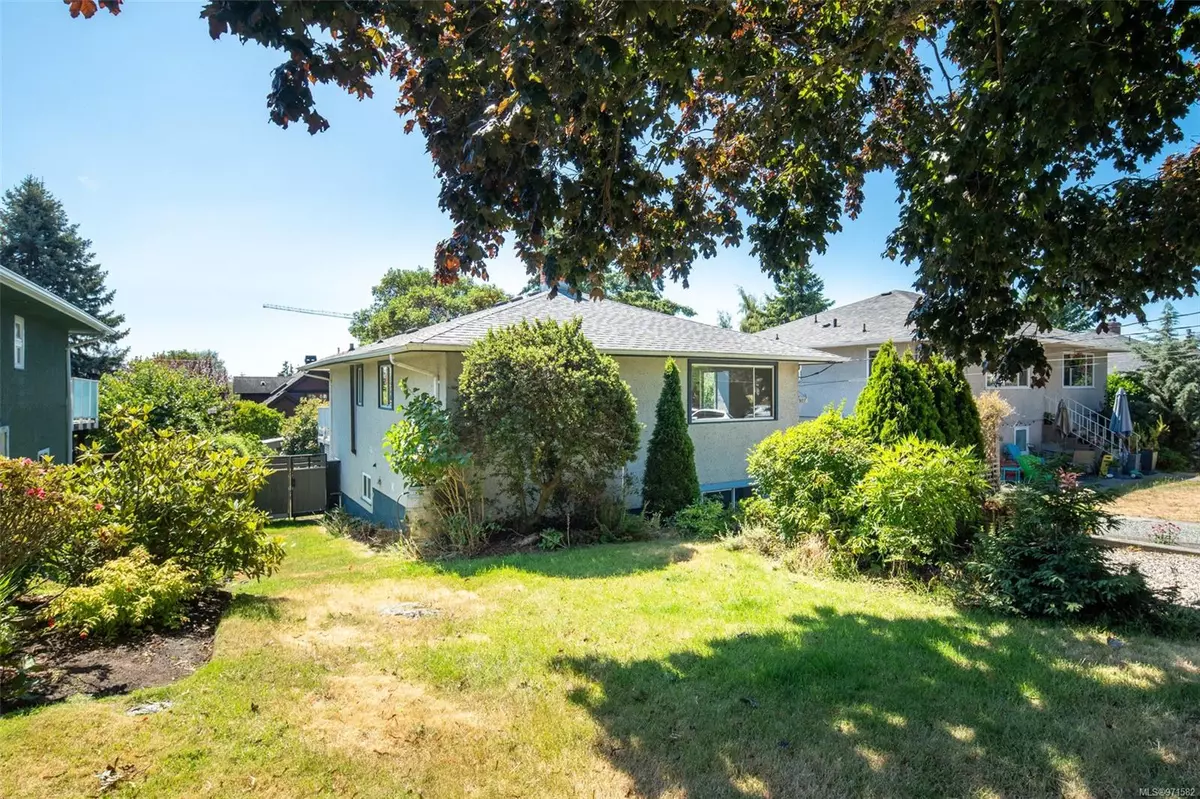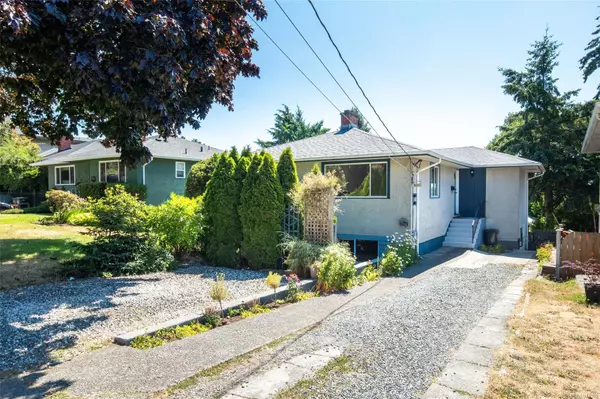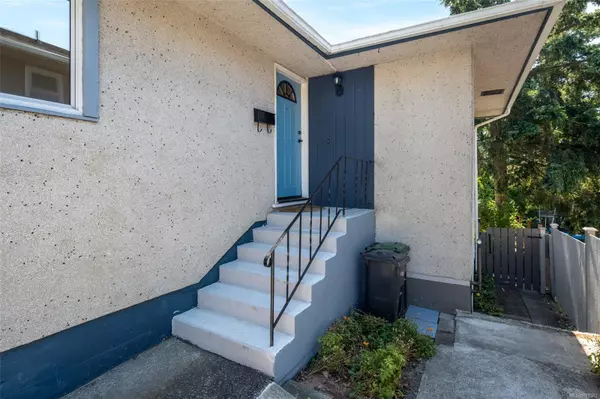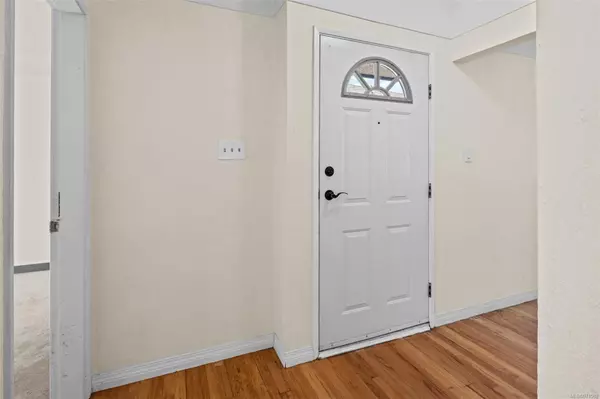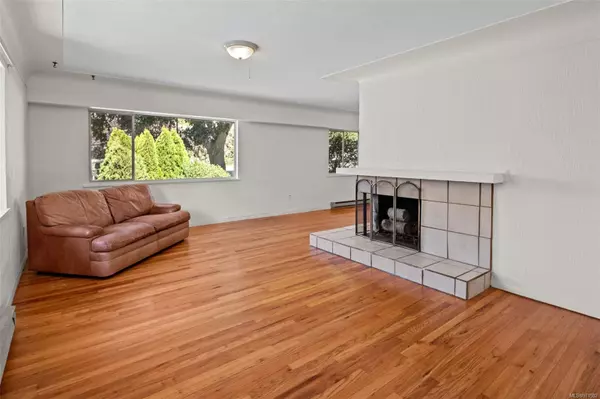$950,000
$999,000
4.9%For more information regarding the value of a property, please contact us for a free consultation.
927 Wollaston St Esquimalt, BC V9A 5B1
5 Beds
2 Baths
2,358 SqFt
Key Details
Sold Price $950,000
Property Type Single Family Home
Sub Type Single Family Detached
Listing Status Sold
Purchase Type For Sale
Square Footage 2,358 sqft
Price per Sqft $402
MLS Listing ID 971582
Sold Date 09/23/24
Style Main Level Entry with Lower Level(s)
Bedrooms 5
Rental Info Unrestricted
Year Built 1958
Annual Tax Amount $4,592
Tax Year 2023
Lot Size 6,098 Sqft
Acres 0.14
Property Description
Massive price drop! 5 bedroom home in town with a suite!! Welcome to the heart of Old Esquimalt. This south facing 5 bedroom, 2 bathroom family home is centrally located and walking distance from all that the township of Esquimalt has to offer (including the brand new Sale Pointe Pub). Featuring 3 bedrooms up with oak floors, original coved ceilings, mid century corner wood burning fireplace and a recently renovated two bedroom mortgage helper suite below with walk out patio. Enjoy a glass of wine on your sunny back deck with glimpses of the Olympic mountains and your spacious south facing fenced back yard. Ready for a new family today, and easy to view!
Location
Province BC
County Capital Regional District
Area Es Old Esquimalt
Direction Northwest
Rooms
Basement Finished
Main Level Bedrooms 3
Kitchen 2
Interior
Heating Electric
Cooling None
Flooring Carpet, Hardwood, Laminate, Tile
Fireplaces Number 1
Fireplaces Type Wood Burning
Fireplace 1
Appliance F/S/W/D
Laundry In House
Exterior
Exterior Feature Fencing: Partial
Roof Type Asphalt Shingle
Total Parking Spaces 2
Building
Lot Description Central Location, Family-Oriented Neighbourhood
Building Description Aluminum Siding,Frame Wood,Stucco & Siding,Wood, Main Level Entry with Lower Level(s)
Faces Northwest
Foundation Slab
Sewer Sewer Connected
Water Municipal
Additional Building Exists
Structure Type Aluminum Siding,Frame Wood,Stucco & Siding,Wood
Others
Tax ID 002-422-441
Ownership Freehold
Acceptable Financing Purchaser To Finance
Listing Terms Purchaser To Finance
Pets Allowed Aquariums, Birds, Caged Mammals, Cats, Dogs
Read Less
Want to know what your home might be worth? Contact us for a FREE valuation!

Our team is ready to help you sell your home for the highest possible price ASAP
Bought with RE/MAX Camosun

