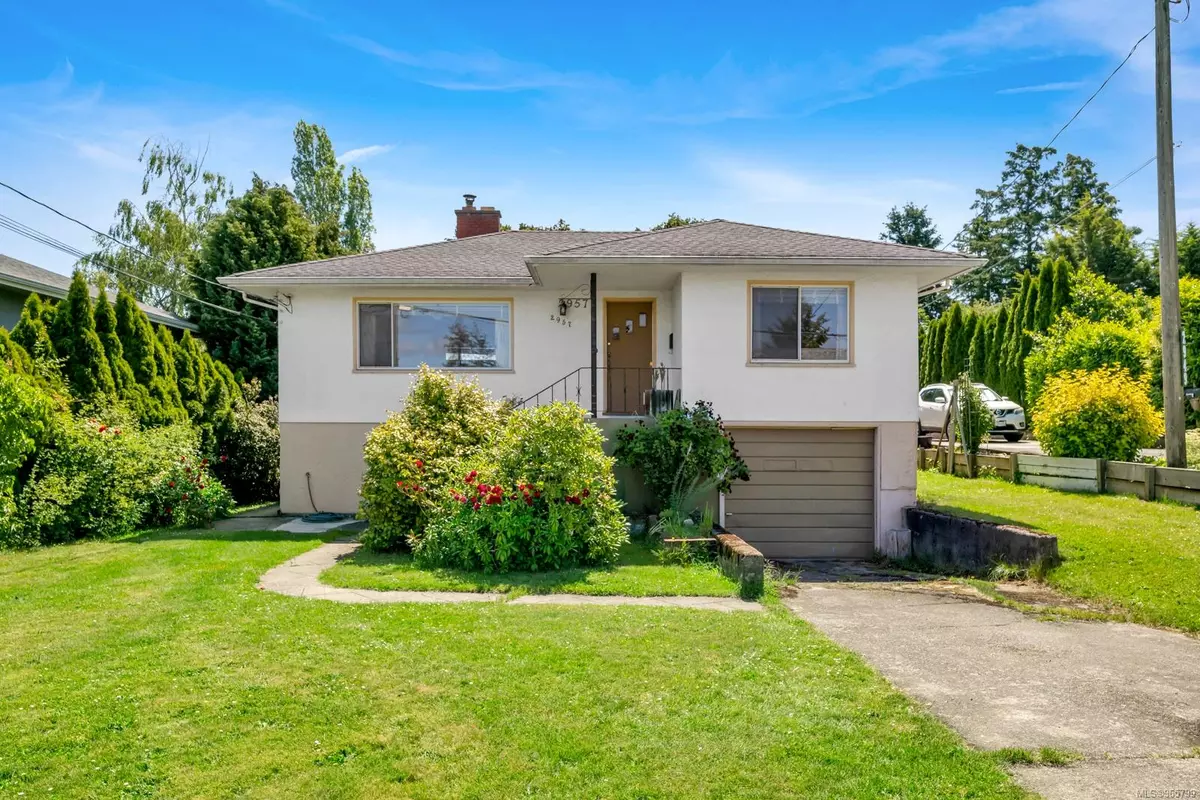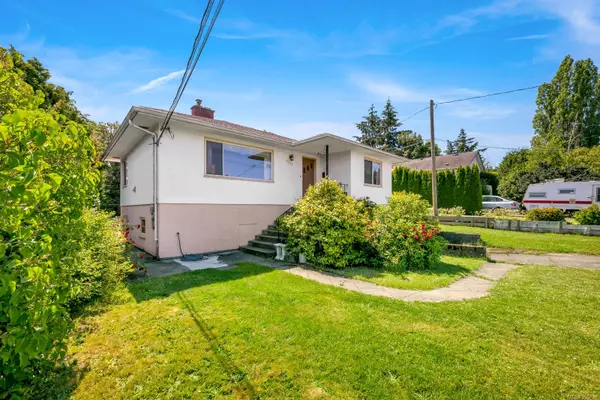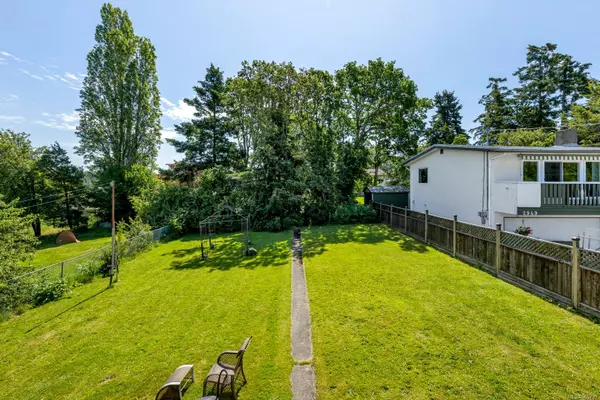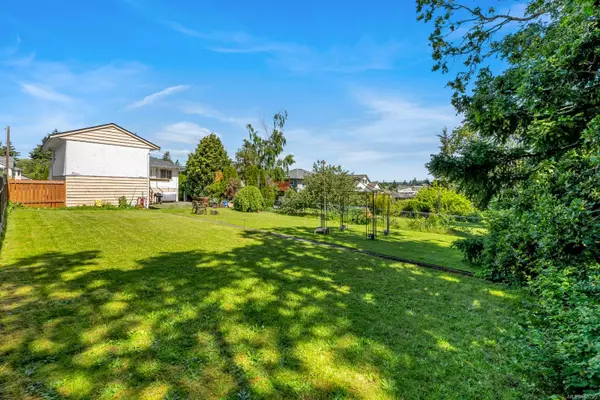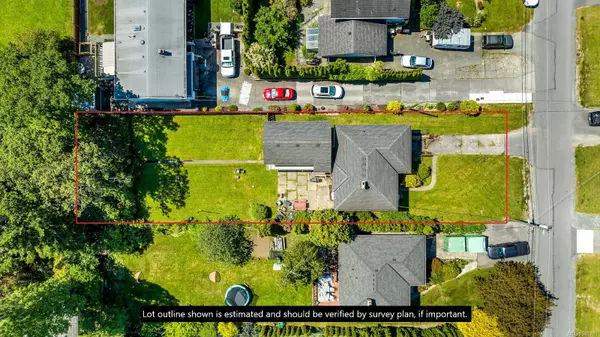$1,000,000
$1,100,000
9.1%For more information regarding the value of a property, please contact us for a free consultation.
2957 Austin Ave Saanich, BC V9A 2K9
4 Beds
3 Baths
2,354 SqFt
Key Details
Sold Price $1,000,000
Property Type Single Family Home
Sub Type Single Family Detached
Listing Status Sold
Purchase Type For Sale
Square Footage 2,354 sqft
Price per Sqft $424
MLS Listing ID 965799
Sold Date 10/22/24
Style Main Level Entry with Lower/Upper Lvl(s)
Bedrooms 4
Rental Info Unrestricted
Year Built 1956
Annual Tax Amount $4,605
Tax Year 2023
Lot Size 10,890 Sqft
Acres 0.25
Lot Dimensions 55 x 194
Property Description
Priced BELOW Assessed Value for this spacious family home w/ many possibilities in the popular Gorge neighbourhood! Have this house as a solid investment, refresh it & enjoy great family living or invest in it and take advantage of the huge lot. This 4bd/3ba home is on a quiet street, a short stroll from the Gorge Waterway, Meadow & Cuthbert Holmes Parks. Situated on a 1/4 acre (10,738 SqFt) level lot, it offers lots of backyard options; imagine a garden suite! On the main floor, you'll appreciate the original hardwood floors, coved ceilings & functional floor plan. The lower level offers a spacious rec room, partially finished bathroom, laundry & loads of storage. The separate living area, accessed off the back patio, contains a living room, den/office & full bathroom. With its own entrance, it has additional accommodation or home business potential. This home offers flexibility for family living & is an excellent opportunity for personalization.
Location
Province BC
County Capital Regional District
Area Sw Gorge
Direction Northwest
Rooms
Basement Partially Finished, With Windows
Main Level Bedrooms 4
Kitchen 1
Interior
Interior Features Bathroom Roughed-In, Dining/Living Combo, Eating Area, Storage
Heating Hot Water, Oil, Wood
Cooling None
Flooring Concrete, Hardwood, Linoleum, Mixed, Vinyl
Fireplaces Number 1
Fireplaces Type Living Room
Fireplace 1
Window Features Aluminum Frames,Wood Frames
Appliance F/S/W/D, Oven/Range Electric
Laundry In House
Exterior
Exterior Feature Balcony/Patio, Fencing: Partial, Garden
Garage Spaces 1.0
Roof Type Fibreglass Shingle
Handicap Access Primary Bedroom on Main
Total Parking Spaces 3
Building
Lot Description Central Location, Easy Access, Family-Oriented Neighbourhood, Level, Quiet Area, Recreation Nearby, Rectangular Lot, Shopping Nearby
Building Description Concrete,Frame Wood,Shingle-Other,Stucco,Wood, Main Level Entry with Lower/Upper Lvl(s)
Faces Northwest
Foundation Poured Concrete
Sewer Sewer Connected
Water Municipal
Architectural Style Character
Additional Building Potential
Structure Type Concrete,Frame Wood,Shingle-Other,Stucco,Wood
Others
Tax ID 008-122-946
Ownership Freehold
Acceptable Financing Purchaser To Finance
Listing Terms Purchaser To Finance
Pets Allowed Aquariums, Birds, Caged Mammals, Cats, Dogs
Read Less
Want to know what your home might be worth? Contact us for a FREE valuation!

Our team is ready to help you sell your home for the highest possible price ASAP
Bought with Engel & Volkers Vancouver Island


