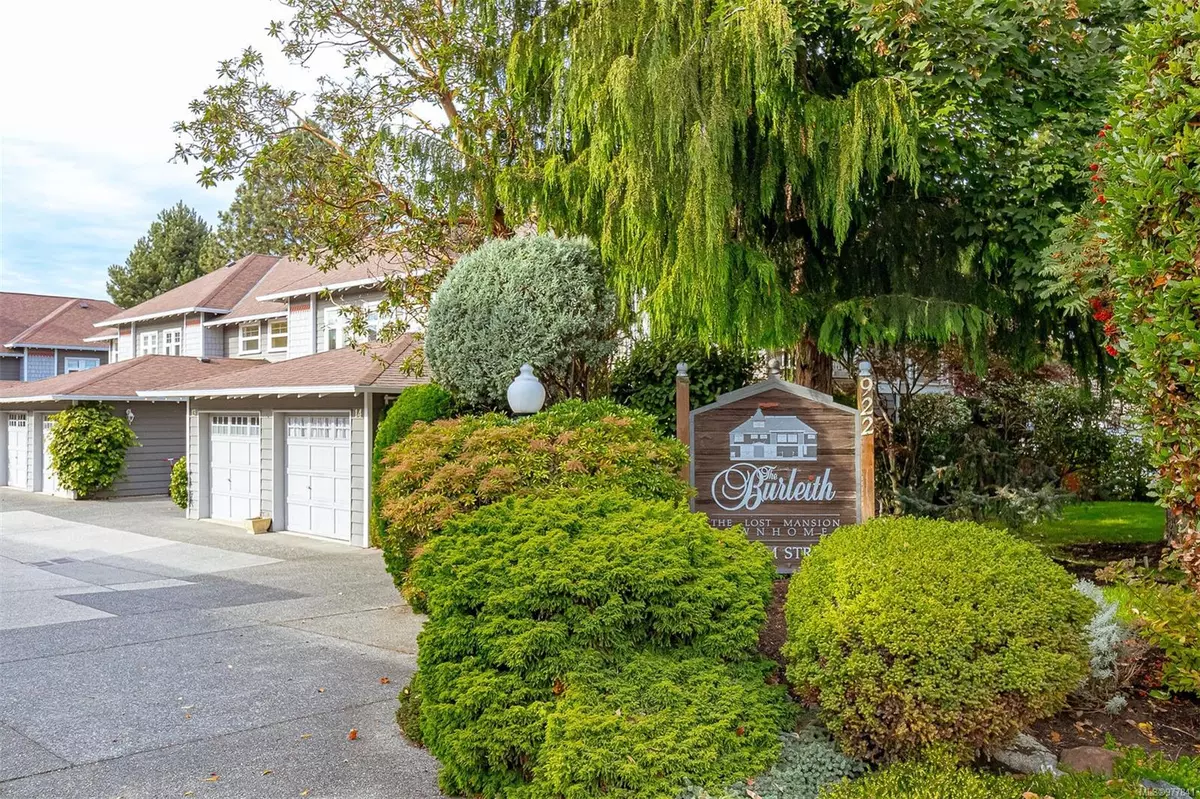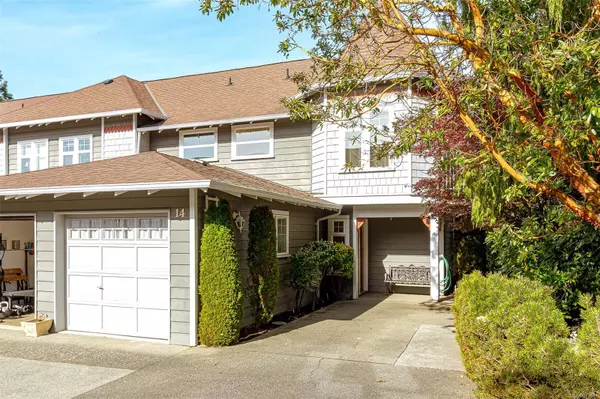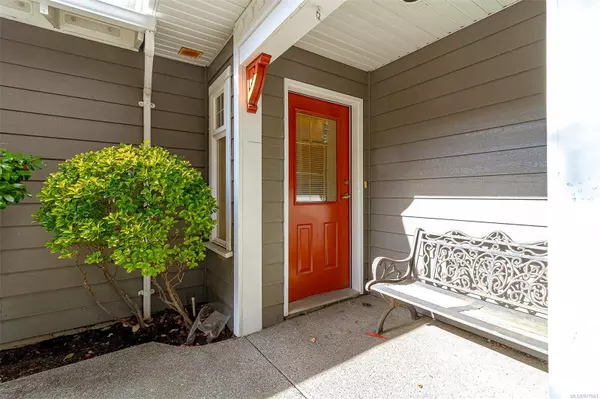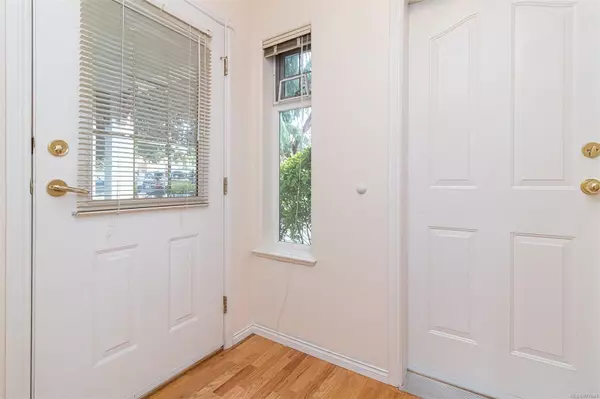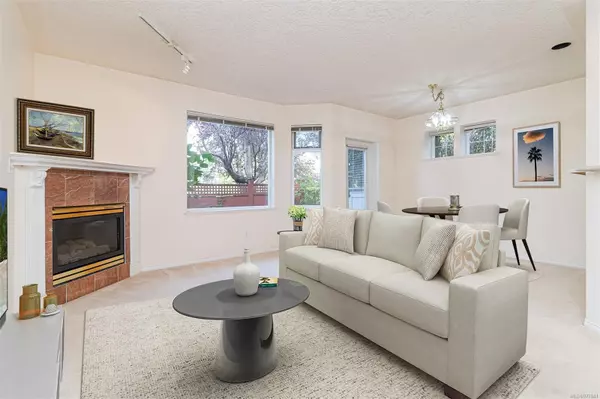$745,000
$739,900
0.7%For more information regarding the value of a property, please contact us for a free consultation.
922 Arm St #14 Esquimalt, BC V9A 4G5
3 Beds
2 Baths
1,287 SqFt
Key Details
Sold Price $745,000
Property Type Townhouse
Sub Type Row/Townhouse
Listing Status Sold
Purchase Type For Sale
Square Footage 1,287 sqft
Price per Sqft $578
Subdivision The Burleith
MLS Listing ID 977841
Sold Date 11/13/24
Style Main Level Entry with Upper Level(s)
Bedrooms 3
HOA Fees $388/mo
Rental Info Some Rentals
Year Built 1995
Annual Tax Amount $3,830
Tax Year 2023
Lot Size 1,306 Sqft
Acres 0.03
Property Description
Welcome to your new oasis! This charming 2-storey end unit townhome is bursting with light, thanks to extra windows and a lovely master bedroom balcony—perfect for morning coffee or evening stargazing. Enjoy your own private, partially fenced yard, ideal for relaxing or entertaining. Inside, you'll find a spacious living room with a cozy gas fireplace, a stylish dining room, and a kitchen that makes cooking a delight with its window looking into the dining area!
Upstairs, discover three inviting bedrooms, convenient laundry, and a fabulous bonus loft—perfect for a home office, study, or creative space. With only 14 units in this well-maintained complex, you'll appreciate the sense of community and privacy. Plus, you can rest easy knowing the complex is professionally managed. There's also a garage and extra parking for your convenience. Located in a fantastic neighbourhood, near transit, groceries, parks and the Gorge Vale Golf course. Come have a look!
Location
Province BC
County Capital Regional District
Area Es Kinsmen Park
Direction See Remarks
Rooms
Basement None
Kitchen 1
Interior
Interior Features French Doors, Storage, Vaulted Ceiling(s)
Heating Baseboard, Electric
Cooling None
Flooring Carpet
Fireplaces Number 1
Fireplaces Type Gas, Living Room
Fireplace 1
Window Features Bay Window(s),Blinds,Insulated Windows,Screens
Appliance F/S/W/D
Laundry In Unit
Exterior
Exterior Feature Balcony/Patio, Fencing: Partial, Sprinkler System
Roof Type Fibreglass Shingle
Handicap Access No Step Entrance
Total Parking Spaces 2
Building
Lot Description Corner, Level, Private, Serviced
Building Description Cement Fibre,Frame Wood,Wood, Main Level Entry with Upper Level(s)
Faces See Remarks
Story 2
Foundation Poured Concrete
Sewer Sewer To Lot
Water Municipal
Structure Type Cement Fibre,Frame Wood,Wood
Others
HOA Fee Include Garbage Removal,Insurance,Maintenance Grounds,Property Management,Water
Tax ID 023-020-806
Ownership Freehold/Strata
Pets Allowed Aquariums, Birds, Cats, Dogs, Number Limit, Size Limit
Read Less
Want to know what your home might be worth? Contact us for a FREE valuation!

Our team is ready to help you sell your home for the highest possible price ASAP
Bought with RE/MAX Camosun

