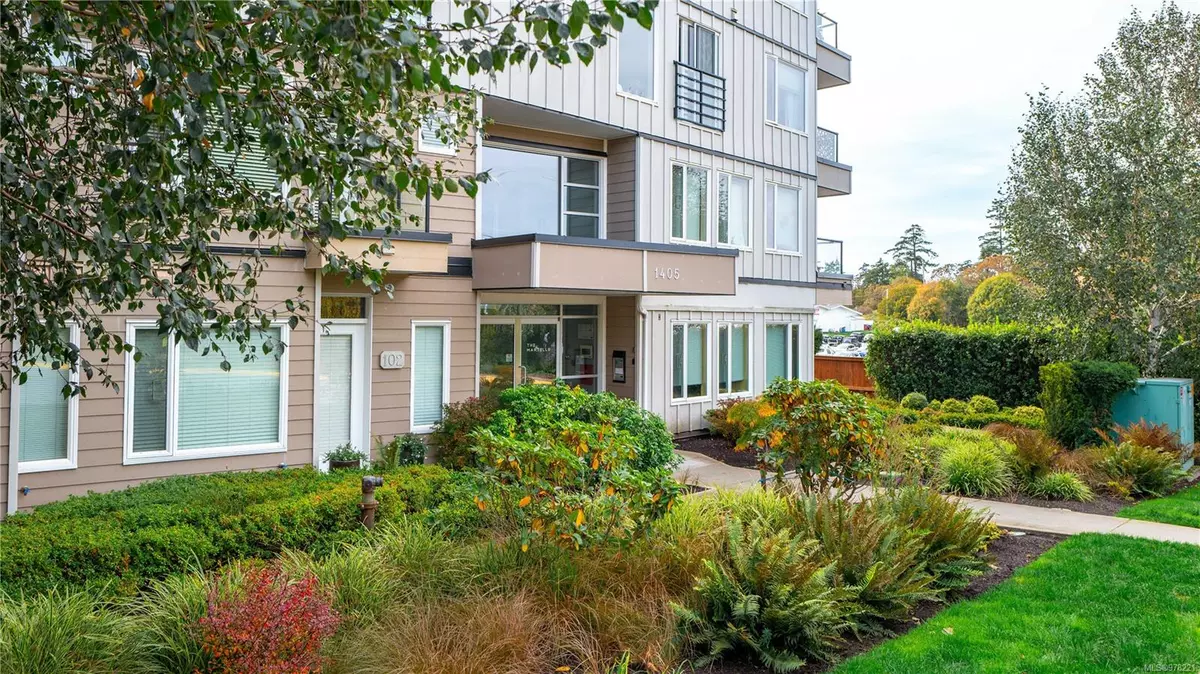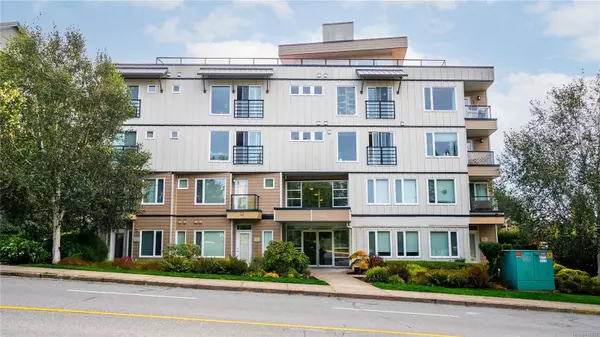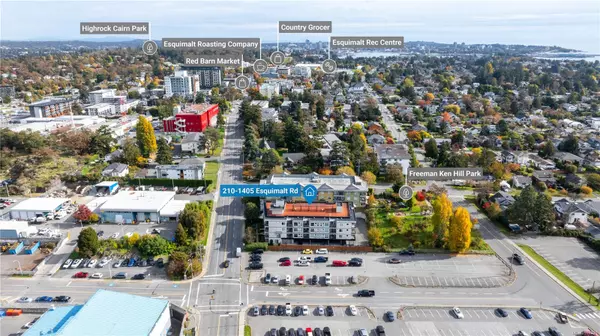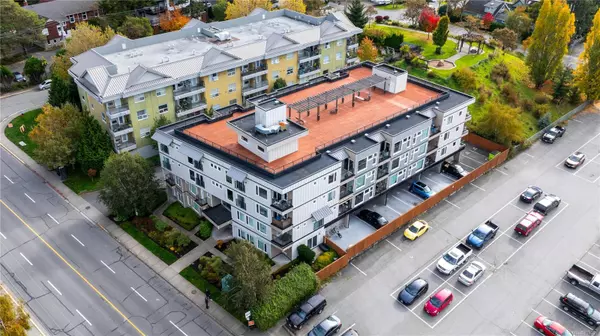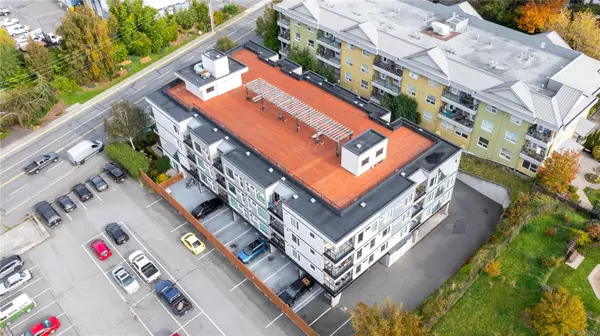$569,000
$569,000
For more information regarding the value of a property, please contact us for a free consultation.
1405 Esquimalt Rd #210 Esquimalt, BC V9A 0A4
2 Beds
2 Baths
819 SqFt
Key Details
Sold Price $569,000
Property Type Condo
Sub Type Condo Apartment
Listing Status Sold
Purchase Type For Sale
Square Footage 819 sqft
Price per Sqft $694
Subdivision The Martello
MLS Listing ID 978221
Sold Date 11/14/24
Style Condo
Bedrooms 2
HOA Fees $391/mo
Rental Info Unrestricted
Year Built 2010
Annual Tax Amount $2,709
Tax Year 2023
Lot Size 871 Sqft
Acres 0.02
Property Description
Welcome to unit 210, a tidy 2-bed, 2-bath corner suite on the quiet back side of the centrally located Martello in Esquimalt. The Martello is a beautiful building, situated at the quiet end of Esquimalt Rd, at the edge of the Navy base. Within a 6-min walk you can be at the water's edge at Denniston Park. Kinver Beach and Saxe Point Park are just 20 minutes away on foot. For indoor sports enthusiasts, the Archie Browning Sports Centre, Naden Athletic Centre and Esquimalt Recreation Centre are within a 15-min walk. The Library, Country Grocer, pharmacy, coffee shops, the Saxe Point Pub and much more are within a short 15-min walk. Check out the amazing rooftop terrace and workshop/hobby room. 2-bed, 2-bath suites don't come up often in this building, and when they do they go quickly. Many of the 2nd bedrooms in the building don't offer a window, but this is a rare one that does. Check out the property website for floor plans and 2 more videos.
Location
Province BC
County Capital Regional District
Area Es Saxe Point
Direction West
Rooms
Main Level Bedrooms 2
Kitchen 1
Interior
Interior Features Dining/Living Combo
Heating Baseboard, Electric
Cooling None
Flooring Carpet, Laminate
Window Features Blinds,Screens,Vinyl Frames
Appliance Dishwasher, F/S/W/D, Microwave
Laundry In Unit
Exterior
Exterior Feature Balcony/Deck, Fencing: Partial, Low Maintenance Yard
Amenities Available Bike Storage, Elevator(s), Roof Deck, Workshop Area
View Y/N 1
View Mountain(s), Ocean
Roof Type Asphalt Torch On
Handicap Access Accessible Entrance, No Step Entrance
Total Parking Spaces 1
Building
Lot Description Central Location, Recreation Nearby, Shopping Nearby
Building Description Frame Wood,Insulation All, Condo
Faces West
Story 1
Foundation Poured Concrete
Sewer Sewer Connected
Water Municipal
Structure Type Frame Wood,Insulation All
Others
HOA Fee Include Garbage Removal,Insurance,Maintenance Grounds,Maintenance Structure,Pest Control,Property Management,Recycling,Sewer,Water
Tax ID 028-363-256
Ownership Freehold/Strata
Pets Allowed Birds, Cats, Dogs
Read Less
Want to know what your home might be worth? Contact us for a FREE valuation!

Our team is ready to help you sell your home for the highest possible price ASAP
Bought with Engel & Volkers Vancouver Island

