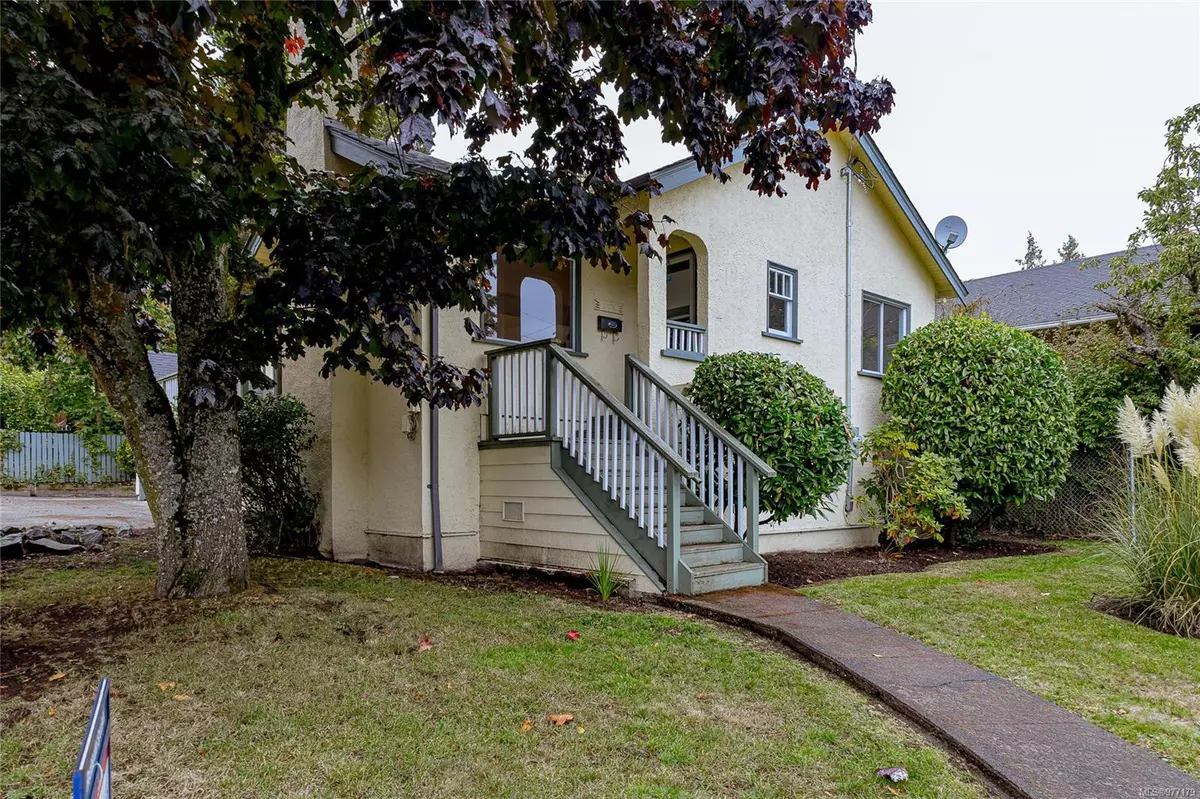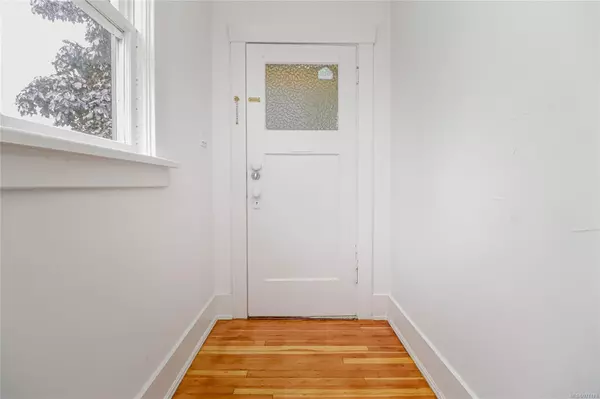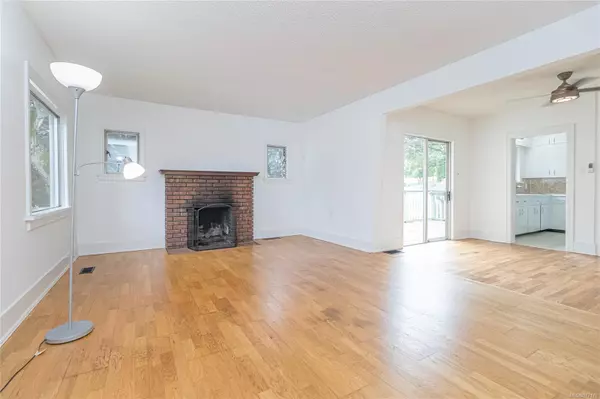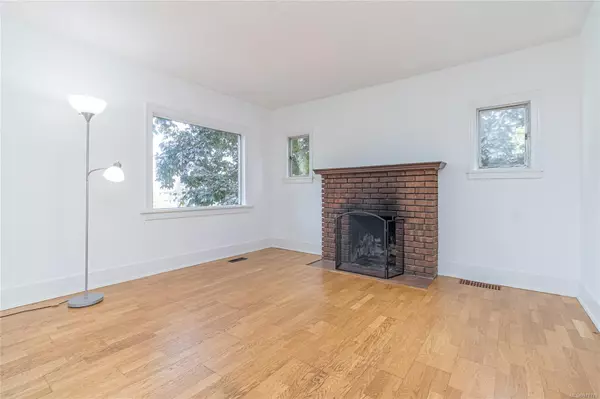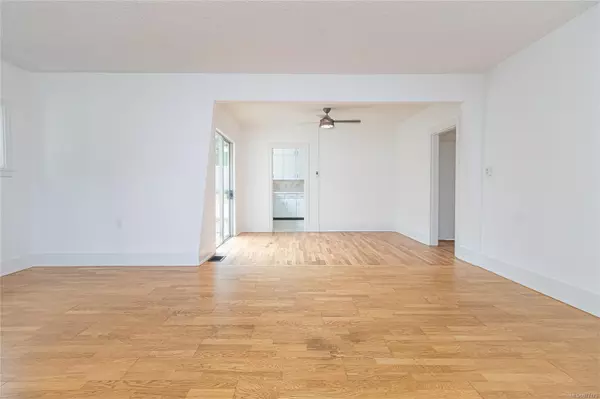$760,000
$799,800
5.0%For more information regarding the value of a property, please contact us for a free consultation.
702 Lampson St Esquimalt, BC V9A 6A6
2 Beds
2 Baths
1,057 SqFt
Key Details
Sold Price $760,000
Property Type Single Family Home
Sub Type Single Family Detached
Listing Status Sold
Purchase Type For Sale
Square Footage 1,057 sqft
Price per Sqft $719
MLS Listing ID 977179
Sold Date 11/15/24
Style Main Level Entry with Lower Level(s)
Bedrooms 2
Rental Info Unrestricted
Year Built 1921
Annual Tax Amount $3,648
Tax Year 2023
Lot Size 6,098 Sqft
Acres 0.14
Property Description
Great starter home in a central Esquimalt location. Clean and well maintained 2 level home with lots of room to develop the lower level into extra accommodation or rooms for the growing family. Built around 1921, with nice hardwood and laminate floors, spacious rooms, living room with wood burning fireplace, very bright throughout, 2 bedrooms up and room for more on the lower level. Recently painted throughout. Lots of storage downstairs, and exterior storage room and crawlspace under deck. Hydro panel upgraded. Recent gutters. Single garage plus extra off street parking. Large sunny south facing deck. Nice level and fenced south facing yard, great for kids and pets. Close to bus route and only 10 minutes to downtown Victoria.
Location
Province BC
County Capital Regional District
Area Es Rockheights
Direction East
Rooms
Basement Full, Partially Finished, With Windows
Main Level Bedrooms 2
Kitchen 1
Interior
Interior Features Dining/Living Combo
Heating Forced Air, Oil
Cooling None
Flooring Hardwood, Mixed
Fireplaces Number 1
Fireplaces Type Living Room, Wood Burning
Fireplace 1
Appliance Oven/Range Electric, Refrigerator
Laundry In House
Exterior
Exterior Feature Balcony/Deck, Fencing: Partial, Low Maintenance Yard
Garage Spaces 1.0
Roof Type Asphalt Shingle
Total Parking Spaces 3
Building
Lot Description Central Location, Curb & Gutter, Family-Oriented Neighbourhood, Landscaped, Level, Serviced
Building Description Stucco, Main Level Entry with Lower Level(s)
Faces East
Foundation Poured Concrete
Sewer Sewer Connected
Water Municipal
Additional Building Potential
Structure Type Stucco
Others
Tax ID 006-462-031
Ownership Freehold
Pets Allowed Aquariums, Birds, Caged Mammals, Cats, Dogs
Read Less
Want to know what your home might be worth? Contact us for a FREE valuation!

Our team is ready to help you sell your home for the highest possible price ASAP
Bought with RE/MAX Island Properties

