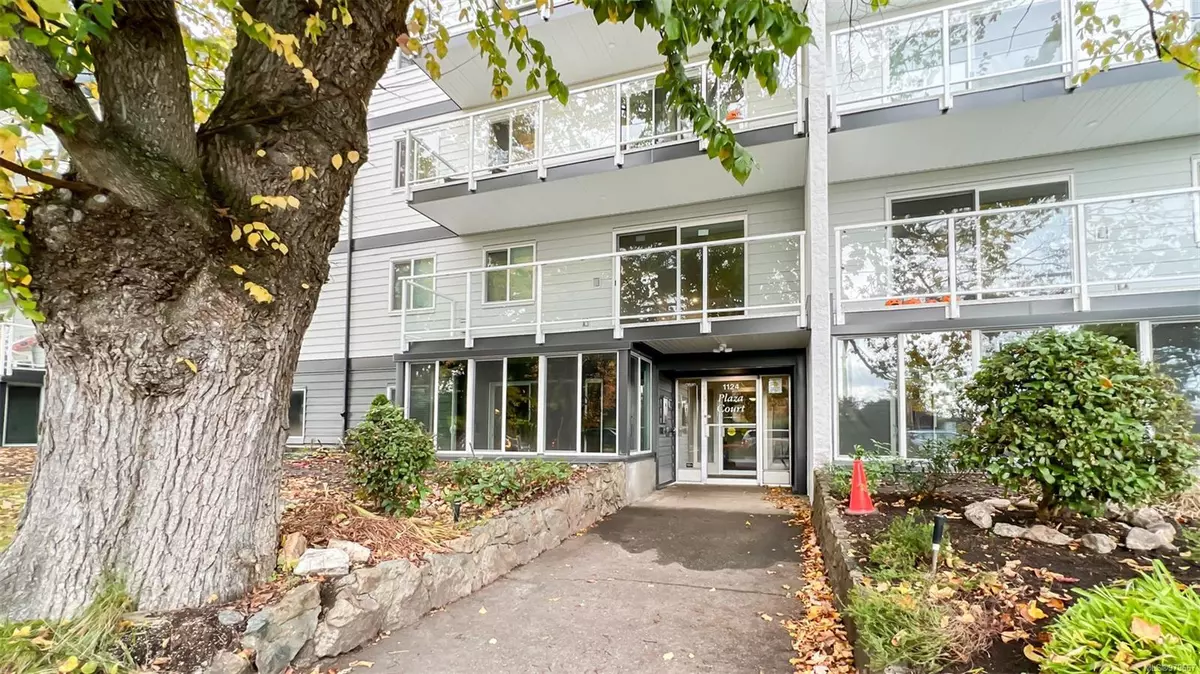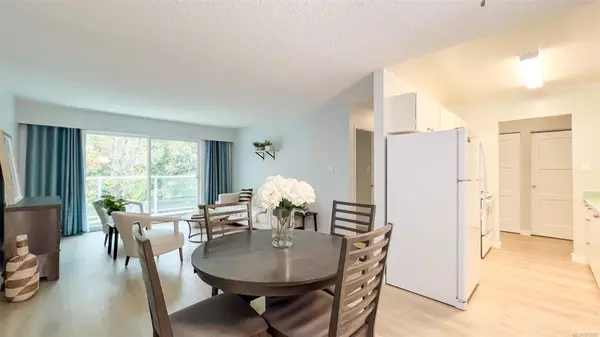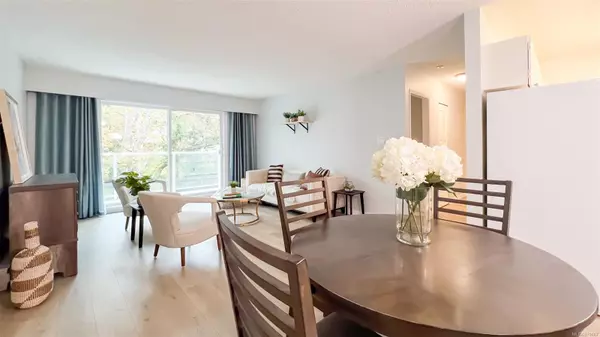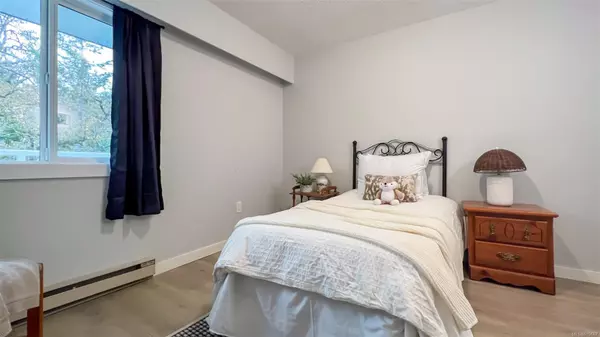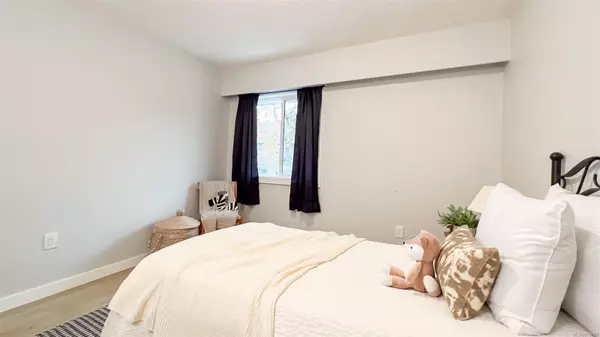$410,000
$419,000
2.1%For more information regarding the value of a property, please contact us for a free consultation.
1124 Esquimalt Rd #406 Esquimalt, BC V9A 3N4
2 Beds
1 Bath
970 SqFt
Key Details
Sold Price $410,000
Property Type Condo
Sub Type Condo Apartment
Listing Status Sold
Purchase Type For Sale
Square Footage 970 sqft
Price per Sqft $422
MLS Listing ID 979667
Sold Date 12/18/24
Style Condo
Bedrooms 2
HOA Fees $484/mo
Rental Info Unrestricted
Year Built 1975
Annual Tax Amount $1,521
Tax Year 2023
Lot Size 1,306 Sqft
Acres 0.03
Property Description
*Open House Sunday 11/10 11am-3pm*Charming and Spacious TOP FLOOR condo in the heart of Esquimalt!!! Full remediation this year paid by the current owners including all new: building envelope, siding, windows, roof, balconies & sliding glass patio doors. Tucked away on the quiet side of the building featuring: new laminate flooring and freshly painted throughout, beautifully updated bathroom with granite top vanity, 1100+ sqft of living space, 2 beds, tons of in suite storage and a large private balcony and Families welcome. EPIC LOCATION minutes walk to: Country grocer, Esquimalt rec centre, ERC, splash park, all levels of schools, military base, Saxe Point Public House, shopping plaza, Saxe Point & Mcauley park + West Bay walkway and Marina. This is your chance to enjoy an incredible lifestyle at an unbeatable price. On bus routes, bike lanes and a community vibe that can't be beat! This unit will sell fast. Reach out today to book a private viewing!
Location
Province BC
County Capital Regional District
Area Es Esquimalt
Direction South
Rooms
Main Level Bedrooms 2
Kitchen 1
Interior
Interior Features Eating Area, Storage
Heating Baseboard, Electric
Cooling None
Flooring Carpet
Laundry Common Area
Exterior
Amenities Available Bike Storage, Common Area, Elevator(s), Recreation Facilities
Roof Type Tar/Gravel
Total Parking Spaces 1
Building
Lot Description Rectangular Lot
Building Description Vinyl Siding, Condo
Faces South
Story 4
Foundation Poured Concrete
Sewer Sewer To Lot
Water Municipal
Structure Type Vinyl Siding
Others
HOA Fee Include Insurance,Property Management
Tax ID 000-342-785
Ownership Freehold/Strata
Pets Allowed Birds
Read Less
Want to know what your home might be worth? Contact us for a FREE valuation!

Our team is ready to help you sell your home for the highest possible price ASAP
Bought with Sutton Group West Coast Realty

